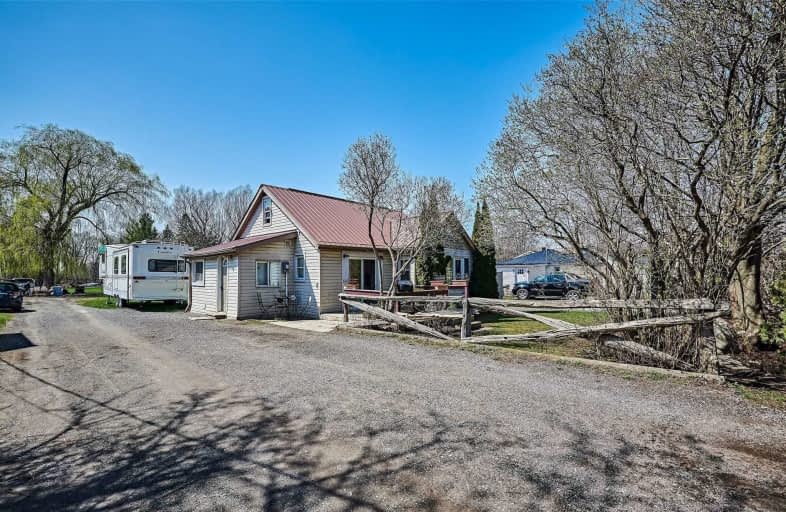Sold on Jul 20, 2021
Note: Property is not currently for sale or for rent.

-
Type: Detached
-
Style: 1 1/2 Storey
-
Lot Size: 66 x 660 Feet
-
Age: 51-99 years
-
Taxes: $3,496 per year
-
Days on Site: 5 Days
-
Added: Jul 15, 2021 (5 days on market)
-
Updated:
-
Last Checked: 1 month ago
-
MLS®#: E5308203
-
Listed By: Royal lepage frank real estate, brokerage
Gorgeous One Acre Lot Measures 66' X 660'! Be In The Country & Close To All Amenities & Hwy 401, 407, 418. Calling All First-Time Buyers, Developers And Dreamers! Create Your Perfect Home By Adding Onto This 1 1/2 Storey Cozy Home Or Rebuild To Suit Your Needs. Large Backyard Features Pond And Wooded Area W/ Stream At The Very Back. Living Room / Kitchen Combined For Open Concept Living; Primary Bedroom Was Previously Living Room; Loft Can Be Third Bedroom,
Extras
Office Or Getaway! Attached Garage W/ Loft, 60 Amp Service & Heater. Metal Roof, Mud Room W/ Laundry. 2 Driveways! Includes Fridge, Freezer, Stove, Micro Hoodfan, D/W, Washer, Dryer, Gdo & Remote. Hwt Rented. Make Your Dreams Come True!
Property Details
Facts for 2454 Rundle Road, Clarington
Status
Days on Market: 5
Last Status: Sold
Sold Date: Jul 20, 2021
Closed Date: Sep 10, 2021
Expiry Date: Oct 15, 2021
Sold Price: $630,000
Unavailable Date: Jul 20, 2021
Input Date: Jul 15, 2021
Prior LSC: Listing with no contract changes
Property
Status: Sale
Property Type: Detached
Style: 1 1/2 Storey
Age: 51-99
Area: Clarington
Community: Bowmanville
Availability Date: Asap / Tba
Inside
Bedrooms: 3
Bathrooms: 1
Kitchens: 1
Rooms: 6
Den/Family Room: No
Air Conditioning: None
Fireplace: No
Laundry Level: Main
Washrooms: 1
Building
Basement: Crawl Space
Heat Type: Fan Coil
Heat Source: Electric
Exterior: Vinyl Siding
Water Supply Type: Dug Well
Water Supply: Well
Special Designation: Unknown
Other Structures: Garden Shed
Parking
Driveway: Private
Garage Spaces: 1
Garage Type: Attached
Covered Parking Spaces: 6
Total Parking Spaces: 7
Fees
Tax Year: 2020
Tax Legal Description: Pt Lt 23 Conc 2 Darlington As In N150701
Taxes: $3,496
Highlights
Feature: Lake/Pond
Feature: Level
Feature: Public Transit
Land
Cross Street: Rundle Rd South Of H
Municipality District: Clarington
Fronting On: West
Pool: None
Sewer: Septic
Lot Depth: 660 Feet
Lot Frontage: 66 Feet
Acres: .50-1.99
Additional Media
- Virtual Tour: https://unbranded.youriguide.com/2454_rundle_rd_bowmanville_on/
Rooms
Room details for 2454 Rundle Road, Clarington
| Type | Dimensions | Description |
|---|---|---|
| Kitchen Main | 3.70 x 3.80 | Open Concept, W/O To Patio, Laminate |
| Living Main | 2.88 x 3.35 | Open Concept, W/O To Yard, Laminate |
| Master Main | 3.88 x 4.01 | Large Window, W/O To Patio, Hardwood Floor |
| 2nd Br Main | 3.40 x 2.44 | Window, Closet, Hardwood Floor |
| Mudroom Main | 1.90 x 2.85 | Combined W/Laundry, Window, Tile Floor |
| 3rd Br 2nd | 3.36 x 7.68 | Track Lights, Window, Broadloom |
| XXXXXXXX | XXX XX, XXXX |
XXXX XXX XXXX |
$XXX,XXX |
| XXX XX, XXXX |
XXXXXX XXX XXXX |
$XXX,XXX | |
| XXXXXXXX | XXX XX, XXXX |
XXXX XXX XXXX |
$XXX,XXX |
| XXX XX, XXXX |
XXXXXX XXX XXXX |
$XXX,XXX |
| XXXXXXXX XXXX | XXX XX, XXXX | $630,000 XXX XXXX |
| XXXXXXXX XXXXXX | XXX XX, XXXX | $549,000 XXX XXXX |
| XXXXXXXX XXXX | XXX XX, XXXX | $650,000 XXX XXXX |
| XXXXXXXX XXXXXX | XXX XX, XXXX | $549,000 XXX XXXX |

Courtice Intermediate School
Elementary: PublicLydia Trull Public School
Elementary: PublicCourtice North Public School
Elementary: PublicGood Shepherd Catholic Elementary School
Elementary: CatholicDr Ross Tilley Public School
Elementary: PublicHoly Family Catholic Elementary School
Elementary: CatholicCentre for Individual Studies
Secondary: PublicCourtice Secondary School
Secondary: PublicHoly Trinity Catholic Secondary School
Secondary: CatholicClarington Central Secondary School
Secondary: PublicBowmanville High School
Secondary: PublicSt. Stephen Catholic Secondary School
Secondary: Catholic

