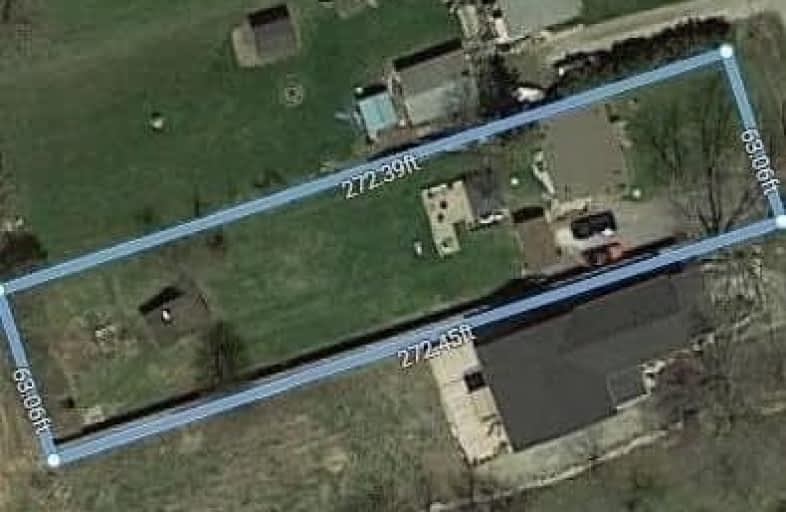Sold on Feb 02, 2019
Note: Property is not currently for sale or for rent.

-
Type: Detached
-
Style: 1 1/2 Storey
-
Lot Size: 63 x 272.25 Feet
-
Age: No Data
-
Taxes: $3,381 per year
-
Days on Site: 8 Days
-
Added: Sep 07, 2019 (1 week on market)
-
Updated:
-
Last Checked: 3 months ago
-
MLS®#: E4345240
-
Listed By: Royal lepage connect realty, brokerage
Amazing Opportunity For First-Time Buyers, Downsizers, Or Builders. This 4 Bedroom, 2 Bathroom Home Sits On A Huge 63' X 272.25' Lot. Move Right In, Or Build Your Dream Home. Enjoy A Little Bit Of Country In The City. Close To Schools, Shopping, Community Complex, And Perfect For Commuters - Hwy 401 6 Min, Hwy 407 10 Min, Hwy 418 5 Min & Just Around The Corner From The Future Go Train Station! An Up And Coming Area For Future Development.
Extras
Invisible Electric Fence Around The Perimeter To Keep Dogs Safe. Incl: Ss Fridge, Stove/Range Hood, Dishwasher, Washer, Dryer, Central Vac, Sump Pump, Garden Sheds (5), Master Closet Organizers, Full List Of Exclusions/Inclusions Attached.
Property Details
Facts for 2456 Hancock Road, Clarington
Status
Days on Market: 8
Last Status: Sold
Sold Date: Feb 02, 2019
Closed Date: Mar 04, 2019
Expiry Date: Apr 30, 2019
Sold Price: $505,000
Unavailable Date: Feb 02, 2019
Input Date: Jan 25, 2019
Property
Status: Sale
Property Type: Detached
Style: 1 1/2 Storey
Area: Clarington
Community: Courtice
Availability Date: 40/60 Days
Inside
Bedrooms: 4
Bathrooms: 2
Kitchens: 1
Rooms: 6
Den/Family Room: No
Air Conditioning: Central Air
Fireplace: No
Washrooms: 2
Building
Basement: Finished
Heat Type: Forced Air
Heat Source: Gas
Exterior: Vinyl Siding
Water Supply: Well
Special Designation: Unknown
Parking
Driveway: Private
Garage Type: None
Covered Parking Spaces: 6
Total Parking Spaces: 6
Fees
Tax Year: 2018
Tax Legal Description: Pt Lt 27 Con 2 Darlington As In N75320;**
Taxes: $3,381
Land
Cross Street: Highway #2/King & Ha
Municipality District: Clarington
Fronting On: West
Pool: None
Sewer: Septic
Lot Depth: 272.25 Feet
Lot Frontage: 63 Feet
Acres: < .50
Additional Media
- Virtual Tour: http://www.rephotography.ca/Slideshows/1901/2456Hancock/index.html#1
Rooms
Room details for 2456 Hancock Road, Clarington
| Type | Dimensions | Description |
|---|---|---|
| Kitchen Main | 3.52 x 3.94 | Eat-In Kitchen, Pantry, W/O To Deck |
| Living Main | 4.53 x 3.55 | Large Window, Laminate |
| Master Main | 3.53 x 3.21 | W/O To Deck, Laminate, W/I Closet |
| 2nd Br Main | 3.55 x 2.22 | Window, Closet, Laminate |
| 3rd Br 2nd | 3.90 x 4.53 | Window, Closet, Broadloom |
| 4th Br 2nd | 3.21 x 3.86 | Window, Closet, Broadloom |
| Laundry Bsmt | 4.11 x 3.48 | Window, Track Lights, Ceramic Floor |
| Rec Bsmt | 3.28 x 8.65 | Laminate, Pot Lights |
| XXXXXXXX | XXX XX, XXXX |
XXXX XXX XXXX |
$XXX,XXX |
| XXX XX, XXXX |
XXXXXX XXX XXXX |
$XXX,XXX | |
| XXXXXXXX | XXX XX, XXXX |
XXXXXXX XXX XXXX |
|
| XXX XX, XXXX |
XXXXXX XXX XXXX |
$XXX,XXX |
| XXXXXXXX XXXX | XXX XX, XXXX | $505,000 XXX XXXX |
| XXXXXXXX XXXXXX | XXX XX, XXXX | $515,000 XXX XXXX |
| XXXXXXXX XXXXXXX | XXX XX, XXXX | XXX XXXX |
| XXXXXXXX XXXXXX | XXX XX, XXXX | $525,000 XXX XXXX |

Courtice Intermediate School
Elementary: PublicMonsignor Leo Cleary Catholic Elementary School
Elementary: CatholicLydia Trull Public School
Elementary: PublicDr Emily Stowe School
Elementary: PublicCourtice North Public School
Elementary: PublicGood Shepherd Catholic Elementary School
Elementary: CatholicCentre for Individual Studies
Secondary: PublicCourtice Secondary School
Secondary: PublicHoly Trinity Catholic Secondary School
Secondary: CatholicClarington Central Secondary School
Secondary: PublicSt. Stephen Catholic Secondary School
Secondary: CatholicEastdale Collegiate and Vocational Institute
Secondary: Public

