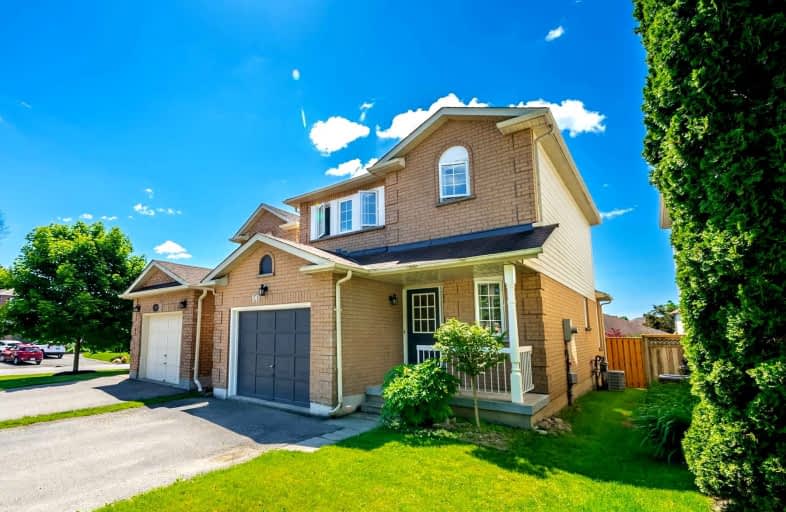
Orono Public School
Elementary: Public
6.91 km
The Pines Senior Public School
Elementary: Public
2.66 km
John M James School
Elementary: Public
7.19 km
St. Joseph Catholic Elementary School
Elementary: Catholic
7.57 km
St. Francis of Assisi Catholic Elementary School
Elementary: Catholic
1.77 km
Newcastle Public School
Elementary: Public
1.04 km
Centre for Individual Studies
Secondary: Public
8.62 km
Clarke High School
Secondary: Public
2.75 km
Holy Trinity Catholic Secondary School
Secondary: Catholic
15.31 km
Clarington Central Secondary School
Secondary: Public
10.07 km
Bowmanville High School
Secondary: Public
7.70 km
St. Stephen Catholic Secondary School
Secondary: Catholic
9.31 km






