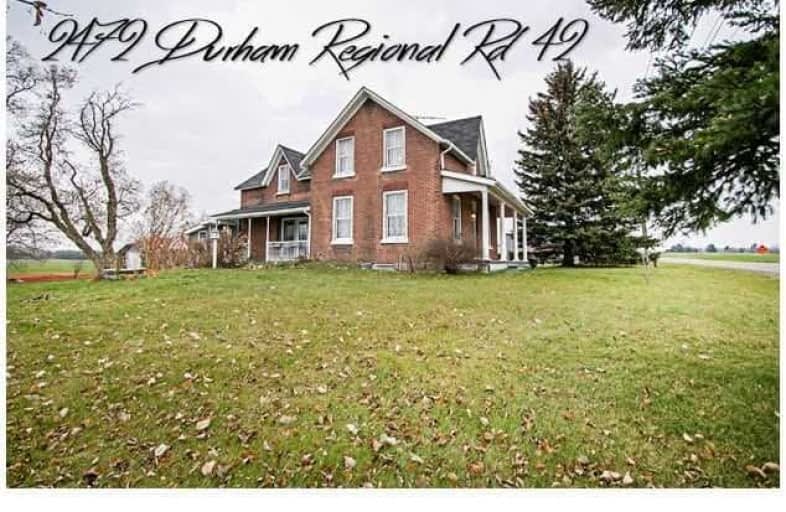Sold on Jan 11, 2018
Note: Property is not currently for sale or for rent.

-
Type: Detached
-
Style: 2-Storey
-
Size: 2500 sqft
-
Lot Size: 1109.1 x 163.5 Feet
-
Age: 100+ years
-
Taxes: $5,023 per year
-
Days on Site: 56 Days
-
Added: Sep 07, 2019 (1 month on market)
-
Updated:
-
Last Checked: 3 months ago
-
MLS®#: E3986086
-
Listed By: Re/max jazz inc., brokerage
Amazing 5 Bedroom Century Home Situated On A 4 Acre Property Only Minutes To 401 & The Approaching 407 Etr. Huge Home For The Growing Family. Olde World Charm & Lots Of Character With Original Trim, French Doors & Built-Ins. Main Floor Features Large Family Country Kitchen With W/O To Porch, A Laundry Room, Renovated 4Pc Washroom, & Spacious 25X14' Games Room. Property Features Include A Barn With Horse Stall And Tractor Shed Attached,
Extras
& An Oversized Garage With Workshop. Nothing On The Market Compares To The Value This Home And Property Offer! Walk Through This Entire Home With Our Attached 3D Interactive Video Tour Found Above.
Property Details
Facts for 2472 Clarington Boulevard, Clarington
Status
Days on Market: 56
Last Status: Sold
Sold Date: Jan 11, 2018
Closed Date: Feb 28, 2018
Expiry Date: Mar 31, 2018
Sold Price: $590,000
Unavailable Date: Jan 11, 2018
Input Date: Nov 16, 2017
Property
Status: Sale
Property Type: Detached
Style: 2-Storey
Size (sq ft): 2500
Age: 100+
Area: Clarington
Community: Bowmanville
Availability Date: 30 Days/Tba
Inside
Bedrooms: 5
Bathrooms: 1
Kitchens: 1
Rooms: 10
Den/Family Room: Yes
Air Conditioning: Central Air
Fireplace: No
Laundry Level: Main
Central Vacuum: Y
Washrooms: 1
Utilities
Electricity: Yes
Gas: No
Cable: No
Telephone: Yes
Building
Basement: Part Bsmt
Heat Type: Forced Air
Heat Source: Oil
Exterior: Brick
Exterior: Wood
Water Supply Type: Dug Well
Water Supply: Well
Special Designation: Unknown
Other Structures: Barn
Other Structures: Workshop
Parking
Driveway: Private
Garage Spaces: 3
Garage Type: Detached
Covered Parking Spaces: 8
Total Parking Spaces: 11
Fees
Tax Year: 2017
Tax Legal Description: Con 4 Pt Lot 1Now Rp10R699 Part 1-3
Taxes: $5,023
Highlights
Feature: Clear View
Feature: Golf
Feature: Hospital
Feature: Place Of Worship
Feature: School
Land
Cross Street: Taunton/Regional Rd
Municipality District: Clarington
Fronting On: West
Pool: None
Sewer: Septic
Lot Depth: 163.5 Feet
Lot Frontage: 1109.1 Feet
Lot Irregularities: 4.17 Acres
Acres: 2-4.99
Zoning: Agricultural/Res
Waterfront: None
Additional Media
- Virtual Tour: https://my.matterport.com/show/?m=SnBzqLGzwZp&mls=1
Rooms
Room details for 2472 Clarington Boulevard, Clarington
| Type | Dimensions | Description |
|---|---|---|
| Living Main | 3.63 x 5.90 | Wood Floor |
| Kitchen Main | 3.84 x 2.89 | B/I Oven, B/I Closet, Ceramic Floor |
| Breakfast Main | 4.98 x 3.35 | French Doors, W/O To Porch, Ceramic Floor |
| Family Main | 2.16 x 6.58 | French Doors, W/O To Yard, Broadloom |
| Games Main | 4.51 x 7.80 | W/O To Yard, Broadloom |
| 2nd Br Main | 3.08 x 3.65 | B/I Closet, Broadloom |
| Master 2nd | 3.35 x 4.45 | Wood Trim, Wood Floor |
| 3rd Br 2nd | 2.86 x 3.65 | |
| 4th Br 2nd | 2.38 x 3.65 | |
| 5th Br 2nd | 4.02 x 3.63 | W/I Closet |
| Other 2nd | 2.71 x 2.74 |

| XXXXXXXX | XXX XX, XXXX |
XXXX XXX XXXX |
$XXX,XXX |
| XXX XX, XXXX |
XXXXXX XXX XXXX |
$XXX,XXX | |
| XXXXXXXX | XXX XX, XXXX |
XXXXXXXX XXX XXXX |
|
| XXX XX, XXXX |
XXXXXX XXX XXXX |
$XXX,XXX | |
| XXXXXXXX | XXX XX, XXXX |
XXXX XXX XXXX |
$XXX,XXX |
| XXX XX, XXXX |
XXXXXX XXX XXXX |
$XXX,XXX |
| XXXXXXXX XXXX | XXX XX, XXXX | $590,000 XXX XXXX |
| XXXXXXXX XXXXXX | XXX XX, XXXX | $599,900 XXX XXXX |
| XXXXXXXX XXXXXXXX | XXX XX, XXXX | XXX XXXX |
| XXXXXXXX XXXXXX | XXX XX, XXXX | $689,000 XXX XXXX |
| XXXXXXXX XXXX | XXX XX, XXXX | $739,000 XXX XXXX |
| XXXXXXXX XXXXXX | XXX XX, XXXX | $749,000 XXX XXXX |

Central Public School
Elementary: PublicWaverley Public School
Elementary: PublicDr Ross Tilley Public School
Elementary: PublicSt. Elizabeth Catholic Elementary School
Elementary: CatholicHoly Family Catholic Elementary School
Elementary: CatholicCharles Bowman Public School
Elementary: PublicCentre for Individual Studies
Secondary: PublicCourtice Secondary School
Secondary: PublicHoly Trinity Catholic Secondary School
Secondary: CatholicClarington Central Secondary School
Secondary: PublicBowmanville High School
Secondary: PublicSt. Stephen Catholic Secondary School
Secondary: Catholic
