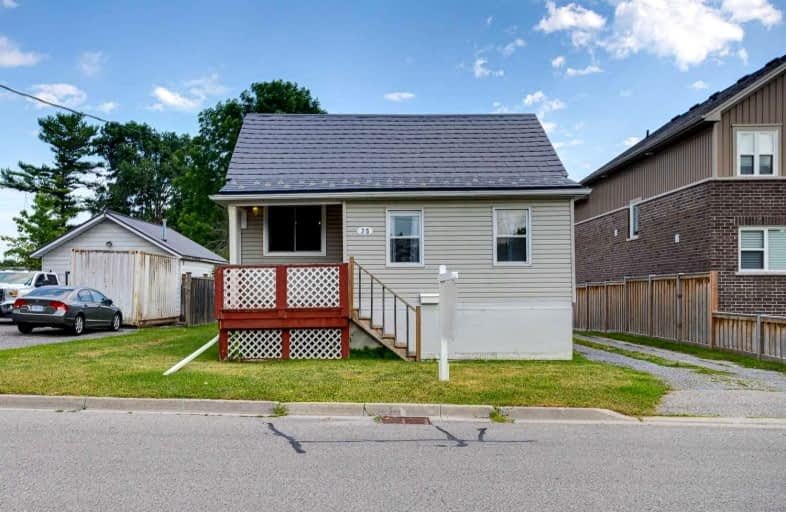Sold on Jul 29, 2022
Note: Property is not currently for sale or for rent.

-
Type: Detached
-
Style: Bungalow-Raised
-
Lot Size: 49.5 x 113.78 Feet
-
Age: No Data
-
Taxes: $2,819 per year
-
Days on Site: 8 Days
-
Added: Jul 21, 2022 (1 week on market)
-
Updated:
-
Last Checked: 3 months ago
-
MLS®#: E5706257
-
Listed By: Royal heritage realty ltd., brokerage
Attention First Time Buyers, Investors Or Those Wanting To Downsize! This Detached Raised Bungalow With Detached Garage/Workshop Has Heat & Electricity With Electric Door Opener. Large Kitchen W/O To Deck. This Home Features A Large 49.50 X 113.78 Ft Lot. Close To Many Amenities & Minutes From The 401. Main Floor Laundry Newer Roof (2019), Furnace (2016), Garage (2004). This Home Will Not Last! Floor Plan Attached!
Extras
Include All "As Is" Fridge, Stove,Washer, Dryer, Elfs, Window Coverings. Hwt Is A Rental Home Is Being Sold "As Is".
Property Details
Facts for 25 Albert Street, Clarington
Status
Days on Market: 8
Last Status: Sold
Sold Date: Jul 29, 2022
Closed Date: Aug 31, 2022
Expiry Date: Jan 07, 2023
Sold Price: $567,500
Unavailable Date: Jul 29, 2022
Input Date: Jul 21, 2022
Property
Status: Sale
Property Type: Detached
Style: Bungalow-Raised
Area: Clarington
Community: Bowmanville
Availability Date: 30/60 Days
Inside
Bedrooms: 2
Bathrooms: 1
Kitchens: 1
Rooms: 4
Den/Family Room: No
Air Conditioning: Central Air
Fireplace: No
Laundry Level: Main
Central Vacuum: N
Washrooms: 1
Utilities
Electricity: Yes
Gas: Yes
Cable: Yes
Telephone: Yes
Building
Basement: Sep Entrance
Heat Type: Forced Air
Heat Source: Gas
Exterior: Vinyl Siding
Water Supply: Municipal
Special Designation: Unknown
Other Structures: Garden Shed
Parking
Driveway: Private
Garage Spaces: 1
Garage Type: Detached
Covered Parking Spaces: 6
Total Parking Spaces: 7
Fees
Tax Year: 2022
Tax Legal Description: Pt Lt 1 Blk 18 Pl Grant Bowmanville; Pt Lt 2 Blk
Taxes: $2,819
Highlights
Feature: Golf
Feature: Hospital
Feature: Library
Feature: Park
Feature: School
Feature: School Bus Route
Land
Cross Street: Liberty/Albert
Municipality District: Clarington
Fronting On: South
Parcel Number: 181702010
Pool: None
Sewer: Sewers
Lot Depth: 113.78 Feet
Lot Frontage: 49.5 Feet
Rooms
Room details for 25 Albert Street, Clarington
| Type | Dimensions | Description |
|---|---|---|
| Living Ground | - | |
| Dining Ground | - | |
| Kitchen Ground | - | |
| Prim Bdrm Ground | - | |
| Br Ground | - |
| XXXXXXXX | XXX XX, XXXX |
XXXX XXX XXXX |
$XXX,XXX |
| XXX XX, XXXX |
XXXXXX XXX XXXX |
$XXX,XXX |
| XXXXXXXX XXXX | XXX XX, XXXX | $567,500 XXX XXXX |
| XXXXXXXX XXXXXX | XXX XX, XXXX | $549,900 XXX XXXX |

École élémentaire publique L'Héritage
Elementary: PublicChar-Lan Intermediate School
Elementary: PublicSt Peter's School
Elementary: CatholicHoly Trinity Catholic Elementary School
Elementary: CatholicÉcole élémentaire catholique de l'Ange-Gardien
Elementary: CatholicWilliamstown Public School
Elementary: PublicÉcole secondaire publique L'Héritage
Secondary: PublicCharlottenburgh and Lancaster District High School
Secondary: PublicSt Lawrence Secondary School
Secondary: PublicÉcole secondaire catholique La Citadelle
Secondary: CatholicHoly Trinity Catholic Secondary School
Secondary: CatholicCornwall Collegiate and Vocational School
Secondary: Public

