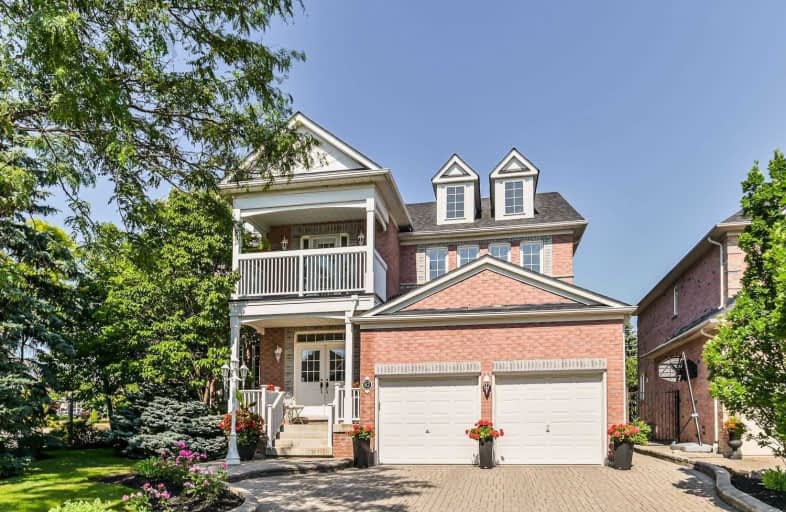
St Matthew Catholic Elementary School
Elementary: Catholic
0.44 km
Unionville Public School
Elementary: Public
0.94 km
Parkview Public School
Elementary: Public
1.50 km
Central Park Public School
Elementary: Public
0.88 km
Beckett Farm Public School
Elementary: Public
0.87 km
Stonebridge Public School
Elementary: Public
1.53 km
Father Michael McGivney Catholic Academy High School
Secondary: Catholic
3.69 km
Markville Secondary School
Secondary: Public
1.07 km
Bill Crothers Secondary School
Secondary: Public
2.26 km
Unionville High School
Secondary: Public
3.47 km
Bur Oak Secondary School
Secondary: Public
2.89 km
Pierre Elliott Trudeau High School
Secondary: Public
1.57 km













