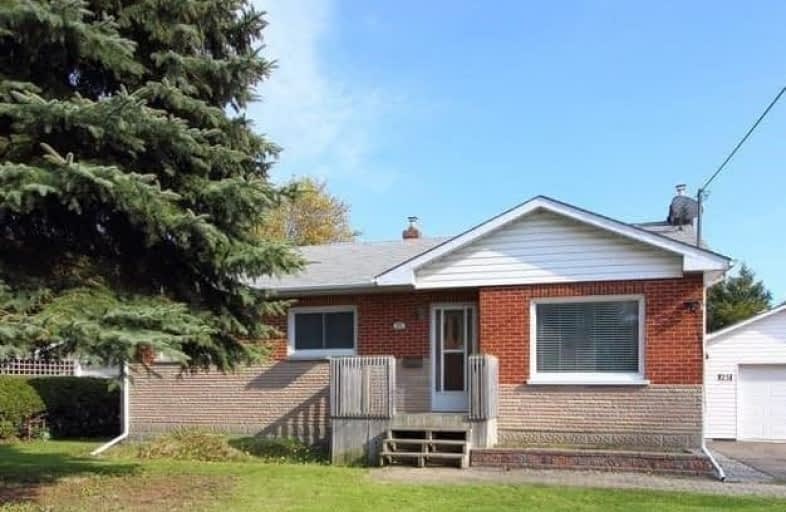Sold on Aug 25, 2017
Note: Property is not currently for sale or for rent.

-
Type: Detached
-
Style: Bungalow
-
Lot Size: 75 x 125 Feet
-
Age: No Data
-
Taxes: $3,205 per year
-
Days on Site: 37 Days
-
Added: Sep 07, 2019 (1 month on market)
-
Updated:
-
Last Checked: 3 months ago
-
MLS®#: E3878293
-
Listed By: Keller williams energy real estate, brokerage
Offers Welcome Anytime! Welcome Home! This 4 Bedroom Bungalow Sits On A Massive Private Lot. Hardwood Floors Throughout Main Floor. Oversized Master Bedroom Has Tons Of Closet Space And Features A W/Out To Newer Deck And Hot Tub! Your Very Own Oasis! Extra Windows Let The Sun In Creating A Bright And Sunny Home. Tons Of Parking! Cozy Up In Finished Basement With Gas Fireplace! Close To All Amenities Including Parks, Schools And Shops.
Extras
The Detached Garage Has Hydro And Is Perfect For A Man Cave. Shed Has Hydro As Well. Includes: All Appliances-Hot Tub- Seller Will Put Wall Back Up Making It A 3 Bedroom On Main Level If Necessary. **See Virtual Tour**
Property Details
Facts for 25 Concession Street East, Clarington
Status
Days on Market: 37
Last Status: Sold
Sold Date: Aug 25, 2017
Closed Date: Nov 02, 2017
Expiry Date: Oct 19, 2017
Sold Price: $450,000
Unavailable Date: Aug 25, 2017
Input Date: Jul 20, 2017
Property
Status: Sale
Property Type: Detached
Style: Bungalow
Area: Clarington
Community: Bowmanville
Availability Date: Flex
Inside
Bedrooms: 2
Bedrooms Plus: 2
Bathrooms: 2
Kitchens: 1
Rooms: 6
Den/Family Room: No
Air Conditioning: Central Air
Fireplace: Yes
Central Vacuum: Y
Washrooms: 2
Building
Basement: Finished
Basement 2: Sep Entrance
Heat Type: Forced Air
Heat Source: Gas
Exterior: Brick
Water Supply: Municipal
Special Designation: Unknown
Other Structures: Garden Shed
Parking
Driveway: Private
Garage Spaces: 1
Garage Type: Detached
Covered Parking Spaces: 4
Total Parking Spaces: 5
Fees
Tax Year: 2016
Tax Legal Description: Plan Hanning Blk 4 Pt Lt 14 Now Rp 10R3504 Pt 1
Taxes: $3,205
Highlights
Feature: Level
Feature: Public Transit
Land
Cross Street: Liberty/Concession
Municipality District: Clarington
Fronting On: South
Pool: None
Sewer: Sewers
Lot Depth: 125 Feet
Lot Frontage: 75 Feet
Additional Media
- Virtual Tour: https://video214.com/play/khDHq35cOheAREYAGCWi9w/s/dark
Rooms
Room details for 25 Concession Street East, Clarington
| Type | Dimensions | Description |
|---|---|---|
| Kitchen Main | 3.42 x 3.24 | Hardwood Floor, O/Looks Backyard, O/Looks Dining |
| Dining Main | 3.03 x 2.73 | Hardwood Floor, Combined W/Living, Open Concept |
| Living Main | 4.62 x 4.59 | Hardwood Floor, Combined W/Dining, Bay Window |
| Master Main | 3.57 x 5.97 | Hardwood Floor, W/O To Deck, His/Hers Closets |
| 2nd Br Main | 3.59 x 3.24 | Hardwood Floor, Double Closet, Window |
| 3rd Br Bsmt | 3.96 x 2.25 | Broadloom, Closet, Window |
| 4th Br Bsmt | 3.57 x 2.40 | Broadloom, Closet, Window |
| Rec Bsmt | 8.91 x 3.66 | Dry Bar, Gas Fireplace, Window |
| XXXXXXXX | XXX XX, XXXX |
XXXX XXX XXXX |
$XXX,XXX |
| XXX XX, XXXX |
XXXXXX XXX XXXX |
$XXX,XXX | |
| XXXXXXXX | XXX XX, XXXX |
XXXXXXX XXX XXXX |
|
| XXX XX, XXXX |
XXXXXX XXX XXXX |
$XXX,XXX | |
| XXXXXXXX | XXX XX, XXXX |
XXXXXXX XXX XXXX |
|
| XXX XX, XXXX |
XXXXXX XXX XXXX |
$XXX,XXX | |
| XXXXXXXX | XXX XX, XXXX |
XXXXXXX XXX XXXX |
|
| XXX XX, XXXX |
XXXXXX XXX XXXX |
$XXX,XXX |
| XXXXXXXX XXXX | XXX XX, XXXX | $450,000 XXX XXXX |
| XXXXXXXX XXXXXX | XXX XX, XXXX | $455,000 XXX XXXX |
| XXXXXXXX XXXXXXX | XXX XX, XXXX | XXX XXXX |
| XXXXXXXX XXXXXX | XXX XX, XXXX | $475,000 XXX XXXX |
| XXXXXXXX XXXXXXX | XXX XX, XXXX | XXX XXXX |
| XXXXXXXX XXXXXX | XXX XX, XXXX | $475,000 XXX XXXX |
| XXXXXXXX XXXXXXX | XXX XX, XXXX | XXX XXXX |
| XXXXXXXX XXXXXX | XXX XX, XXXX | $549,000 XXX XXXX |

Central Public School
Elementary: PublicVincent Massey Public School
Elementary: PublicJohn M James School
Elementary: PublicSt. Elizabeth Catholic Elementary School
Elementary: CatholicHarold Longworth Public School
Elementary: PublicDuke of Cambridge Public School
Elementary: PublicCentre for Individual Studies
Secondary: PublicClarke High School
Secondary: PublicHoly Trinity Catholic Secondary School
Secondary: CatholicClarington Central Secondary School
Secondary: PublicBowmanville High School
Secondary: PublicSt. Stephen Catholic Secondary School
Secondary: Catholic

