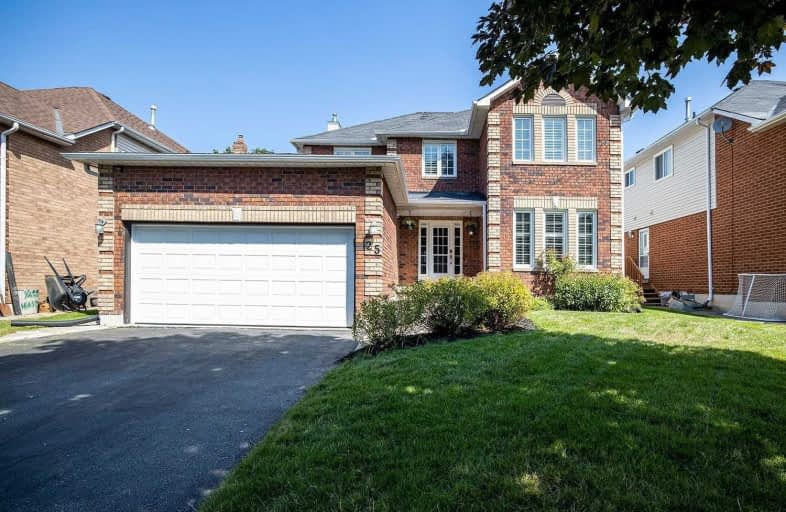Sold on Aug 10, 2020
Note: Property is not currently for sale or for rent.

-
Type: Detached
-
Style: 2-Storey
-
Lot Size: 49.21 x 110.47 Feet
-
Age: No Data
-
Taxes: $4,787 per year
-
Days on Site: 3 Days
-
Added: Aug 06, 2020 (3 days on market)
-
Updated:
-
Last Checked: 3 months ago
-
MLS®#: E4862317
-
Listed By: Re/max jazz inc., brokerage
Inground Pool! Stunning 4 Bedroom Newcastle Home Finished Top To Bottom. Gorgeous Kitchen 2016 With Quartz Countertops And High-End Appliances. Beautiful Layout With Hardwood Floors, Gas Fireplace In Family Room, Formal Living And Dining Room. Master Bedroom With Sitting Area, Walk-In Closet And Stunning 4 Piece Master Ensuite 2017. Walkout To Back Yard Oasis With Pool And Hot Tub With Extensive Decking. New Furnace & Ac And Owned Tankless Hwt 2018.
Extras
Beautiful 5 Piece 2nd-Floor Bath. Finished Basement With Rec Room, All Generous Sized Bedrooms. Move In Ready Complete With Custom Light Fixtures And California Shutters Throughout. This Home Is Not To Be Missed!
Property Details
Facts for 25 Doncaster Crescent, Clarington
Status
Days on Market: 3
Last Status: Sold
Sold Date: Aug 10, 2020
Closed Date: Sep 09, 2020
Expiry Date: Dec 31, 2020
Sold Price: $760,000
Unavailable Date: Aug 10, 2020
Input Date: Aug 07, 2020
Prior LSC: Listing with no contract changes
Property
Status: Sale
Property Type: Detached
Style: 2-Storey
Area: Clarington
Community: Newcastle
Availability Date: Immediate
Inside
Bedrooms: 4
Bathrooms: 3
Kitchens: 1
Rooms: 10
Den/Family Room: Yes
Air Conditioning: Central Air
Fireplace: Yes
Laundry Level: Main
Washrooms: 3
Building
Basement: Finished
Heat Type: Forced Air
Heat Source: Gas
Exterior: Brick
Water Supply: Municipal
Special Designation: Unknown
Parking
Driveway: Private
Garage Spaces: 2
Garage Type: Attached
Covered Parking Spaces: 2
Total Parking Spaces: 4
Fees
Tax Year: 2019
Tax Legal Description: Pcl 27-1 Sec 10M825 Lt 27 Pl 10M825 Clarington
Taxes: $4,787
Highlights
Feature: Park
Feature: Place Of Worship
Feature: Public Transit
Feature: Rec Centre
Feature: School
Feature: School Bus Route
Land
Cross Street: Rudell & Edward St W
Municipality District: Clarington
Fronting On: North
Pool: Inground
Sewer: Sewers
Lot Depth: 110.47 Feet
Lot Frontage: 49.21 Feet
Additional Media
- Virtual Tour: https://vimeo.com/user65917821/review/446231883/ef1137e106
Rooms
Room details for 25 Doncaster Crescent, Clarington
| Type | Dimensions | Description |
|---|---|---|
| Kitchen Main | 2.96 x 3.48 | Quartz Counter, Renovated |
| Living Main | 4.69 x 3.34 | Hardwood Floor |
| Dining Main | 3.02 x 3.34 | Hardwood Floor |
| Family Main | 4.85 x 3.27 | Gas Fireplace |
| Breakfast Main | 4.18 x 2.81 | W/O To Pool |
| 2nd Br 2nd | 2.82 x 3.21 | Broadloom |
| 3rd Br 2nd | 4.91 x 3.47 | Broadloom |
| 4th Br 2nd | 4.29 x 3.21 | Broadloom |
| Master 2nd | 6.56 x 4.92 | 4 Pc Ensuite, W/I Closet |
| Rec Bsmt | 10.61 x 5.32 | Laminate |
| XXXXXXXX | XXX XX, XXXX |
XXXX XXX XXXX |
$XXX,XXX |
| XXX XX, XXXX |
XXXXXX XXX XXXX |
$XXX,XXX | |
| XXXXXXXX | XXX XX, XXXX |
XXXX XXX XXXX |
$XXX,XXX |
| XXX XX, XXXX |
XXXXXX XXX XXXX |
$XXX,XXX |
| XXXXXXXX XXXX | XXX XX, XXXX | $760,000 XXX XXXX |
| XXXXXXXX XXXXXX | XXX XX, XXXX | $699,900 XXX XXXX |
| XXXXXXXX XXXX | XXX XX, XXXX | $699,990 XXX XXXX |
| XXXXXXXX XXXXXX | XXX XX, XXXX | $699,990 XXX XXXX |

Orono Public School
Elementary: PublicThe Pines Senior Public School
Elementary: PublicJohn M James School
Elementary: PublicSt. Joseph Catholic Elementary School
Elementary: CatholicSt. Francis of Assisi Catholic Elementary School
Elementary: CatholicNewcastle Public School
Elementary: PublicCentre for Individual Studies
Secondary: PublicClarke High School
Secondary: PublicHoly Trinity Catholic Secondary School
Secondary: CatholicClarington Central Secondary School
Secondary: PublicBowmanville High School
Secondary: PublicSt. Stephen Catholic Secondary School
Secondary: Catholic- 3 bath
- 4 bed
- 2500 sqft
129 North Street, Clarington, Ontario • L1B 1H9 • Newcastle



