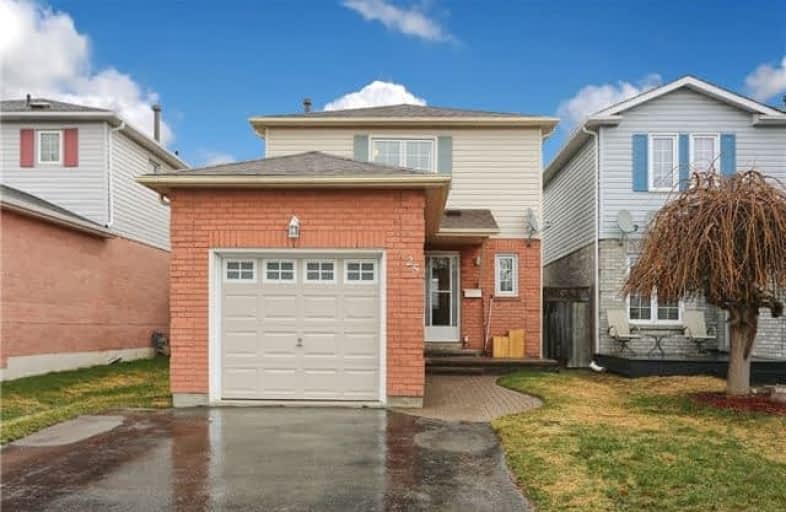Sold on May 03, 2018
Note: Property is not currently for sale or for rent.

-
Type: Detached
-
Style: 2-Storey
-
Lot Size: 29.53 x 108.89 Feet
-
Age: 16-30 years
-
Taxes: $2,864 per year
-
Days on Site: 7 Days
-
Added: Sep 07, 2019 (1 week on market)
-
Updated:
-
Last Checked: 3 months ago
-
MLS®#: E4108193
-
Listed By: Royal heritage realty ltd., brokerage
Very Well Maintained Home In A Great Bowmanville Neighbourhood Close To Downtown Restaurants And Shops, Fantastic Schools, Shopping, Public Transit, And All Amenities. This Is The Perfect Home For Small Families, First-Timers, Investors, Or People Looking To Downsize. Very Clean And Well Cared For. Nothing To Do But Move In And Enjoy!
Extras
All Appliances Included, Freshly Painted, Pot Lights, Walk-Out To Large Deck (Perfect For Entertaining) And A Fully Fenced Yard. Minutes To Downtown, 401, Future 407 Extension, And Walking Distance To Frosty John's!
Property Details
Facts for 25 Kershaw Street, Clarington
Status
Days on Market: 7
Last Status: Sold
Sold Date: May 03, 2018
Closed Date: Jun 22, 2018
Expiry Date: Aug 31, 2018
Sold Price: $450,000
Unavailable Date: May 03, 2018
Input Date: Apr 26, 2018
Property
Status: Sale
Property Type: Detached
Style: 2-Storey
Age: 16-30
Area: Clarington
Community: Bowmanville
Availability Date: Flexible
Inside
Bedrooms: 2
Bathrooms: 2
Kitchens: 1
Rooms: 4
Den/Family Room: No
Air Conditioning: Central Air
Fireplace: No
Laundry Level: Lower
Washrooms: 2
Building
Basement: Finished
Basement 2: Full
Heat Type: Forced Air
Heat Source: Gas
Exterior: Brick
Exterior: Vinyl Siding
Water Supply: Municipal
Special Designation: Unknown
Other Structures: Garden Shed
Parking
Driveway: Pvt Double
Garage Spaces: 1
Garage Type: Attached
Covered Parking Spaces: 2
Total Parking Spaces: 3
Fees
Tax Year: 2017
Tax Legal Description: Plan 40M1676 Pt Lot 23 Now Rp 40R14015 Part 8,9
Taxes: $2,864
Highlights
Feature: Fenced Yard
Feature: Hospital
Feature: Park
Feature: Public Transit
Feature: Rec Centre
Feature: School
Land
Cross Street: Concession St E/Libe
Municipality District: Clarington
Fronting On: East
Pool: None
Sewer: Sewers
Lot Depth: 108.89 Feet
Lot Frontage: 29.53 Feet
Additional Media
- Virtual Tour: http://www.ivrtours.com/unbranded.php?tourid=22947
Rooms
Room details for 25 Kershaw Street, Clarington
| Type | Dimensions | Description |
|---|---|---|
| Kitchen Main | - | Eat-In Kitchen |
| Great Rm Main | - | W/O To Deck, W/O To Yard, Open Concept |
| Master 2nd | - | |
| 2nd Br 2nd | - | |
| Rec Bsmt | - | 3 Pc Bath |
| XXXXXXXX | XXX XX, XXXX |
XXXX XXX XXXX |
$XXX,XXX |
| XXX XX, XXXX |
XXXXXX XXX XXXX |
$XXX,XXX | |
| XXXXXXXX | XXX XX, XXXX |
XXXX XXX XXXX |
$XXX,XXX |
| XXX XX, XXXX |
XXXXXX XXX XXXX |
$XXX,XXX |
| XXXXXXXX XXXX | XXX XX, XXXX | $450,000 XXX XXXX |
| XXXXXXXX XXXXXX | XXX XX, XXXX | $450,000 XXX XXXX |
| XXXXXXXX XXXX | XXX XX, XXXX | $298,000 XXX XXXX |
| XXXXXXXX XXXXXX | XXX XX, XXXX | $304,900 XXX XXXX |

Central Public School
Elementary: PublicVincent Massey Public School
Elementary: PublicJohn M James School
Elementary: PublicHarold Longworth Public School
Elementary: PublicSt. Joseph Catholic Elementary School
Elementary: CatholicDuke of Cambridge Public School
Elementary: PublicCentre for Individual Studies
Secondary: PublicClarke High School
Secondary: PublicHoly Trinity Catholic Secondary School
Secondary: CatholicClarington Central Secondary School
Secondary: PublicBowmanville High School
Secondary: PublicSt. Stephen Catholic Secondary School
Secondary: Catholic

