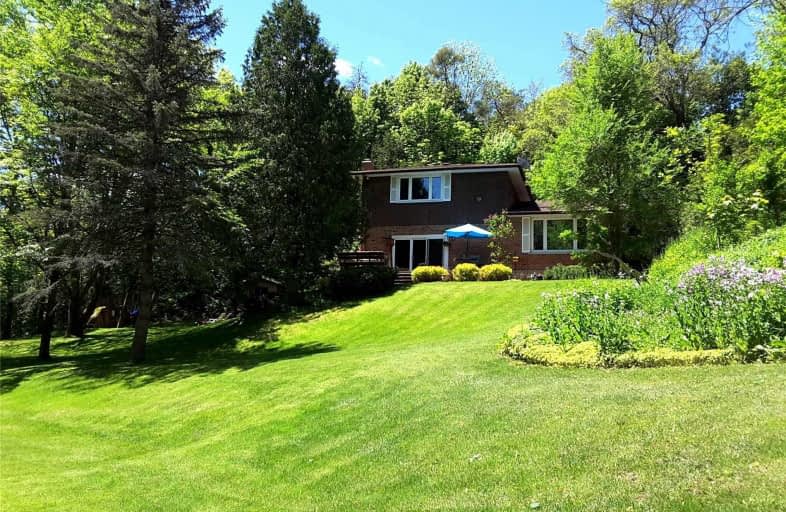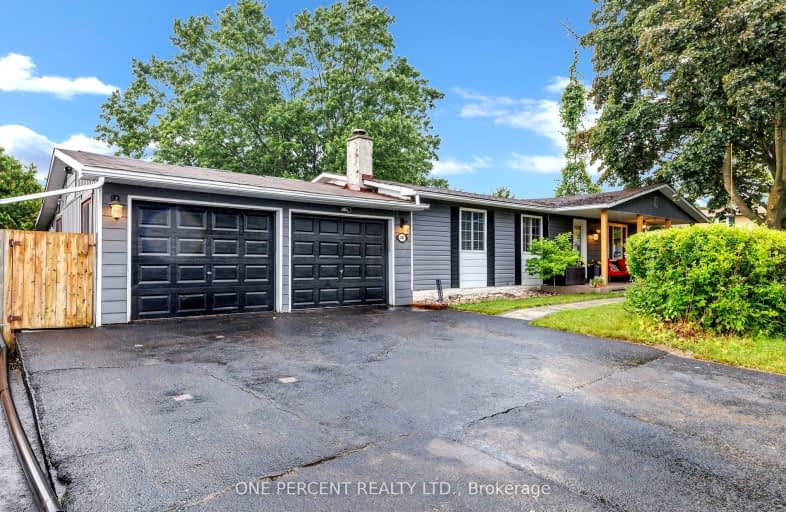Sold on Jul 16, 2019
Note: Property is not currently for sale or for rent.

-
Type: Detached
-
Style: Sidesplit 5
-
Lot Size: 132 x 198.29 Feet
-
Age: No Data
-
Taxes: $5,286 per year
-
Days on Site: 43 Days
-
Added: Sep 07, 2019 (1 month on market)
-
Updated:
-
Last Checked: 3 months ago
-
MLS®#: E4471385
-
Listed By: Coldwell banker 2m realty, brokerage
Stunning Secret Ravine Oasis On 1.3 Acres With A River.A Naturalists Retreat, Total Privacy Tucked Away In The Quaint Village Of Orono. 5 Level Sidesplit Shows Pride Of Ownership Throughout . The Updated Kit Includes S/S Appliances & O/L The Dining Area. Main Floor Laundry & 2 Pc Bath Updated. Heated Flooring In Kitchen & Laundry Area. Hardwood Flooring In Most Rooms. Large Great Room With Fireplace, Large Den Office. Detached 2 Car Garage Workshop W/ Hydro.
Extras
Part Of Lot 132Ft. Frontage On Main St. Driveway For Home Is A Right Of Way Off Millson Hill. Paved Portion For Parking 6+ Cars. Gas Heat, Central Air, 5 S/S Appliances, Window Coverings, Riding Lawnmower, Garden Shed, Play Gym, Central Vac
Property Details
Facts for 25 Millson Hill Drive, Clarington
Status
Days on Market: 43
Last Status: Sold
Sold Date: Jul 16, 2019
Closed Date: Oct 04, 2019
Expiry Date: Nov 03, 2019
Sold Price: $755,000
Unavailable Date: Jul 16, 2019
Input Date: Jun 03, 2019
Property
Status: Sale
Property Type: Detached
Style: Sidesplit 5
Area: Clarington
Community: Orono
Availability Date: 90 Days/Tba
Inside
Bedrooms: 3
Bathrooms: 2
Kitchens: 1
Rooms: 9
Den/Family Room: Yes
Air Conditioning: Central Air
Fireplace: Yes
Laundry Level: Main
Central Vacuum: Y
Washrooms: 2
Utilities
Electricity: Yes
Gas: Yes
Cable: Yes
Telephone: Yes
Building
Basement: Finished
Heat Type: Forced Air
Heat Source: Gas
Exterior: Brick
Exterior: Wood
Water Supply: Municipal
Special Designation: Unknown
Other Structures: Garden Shed
Parking
Driveway: Lane
Garage Spaces: 2
Garage Type: Detached
Covered Parking Spaces: 6
Total Parking Spaces: 8
Fees
Tax Year: 2019
Tax Legal Description: Plancghanning Blk7 Lot6,7Andrtlot5,8And Blkz Pt**
Taxes: $5,286
Highlights
Feature: Library
Feature: Ravine
Feature: River/Stream
Feature: School
Feature: Wooded/Treed
Land
Cross Street: Main And Millson Hil
Municipality District: Clarington
Fronting On: South
Pool: None
Sewer: Septic
Lot Depth: 198.29 Feet
Lot Frontage: 132 Feet
Lot Irregularities: Irreg> 1.3 Acres
Acres: .50-1.99
Additional Media
- Virtual Tour: http://www.kenandsue.com/Listing/VirtualTour.ashx?ListingID=295450291
Rooms
Room details for 25 Millson Hill Drive, Clarington
| Type | Dimensions | Description |
|---|---|---|
| Kitchen Main | 2.83 x 3.53 | Heated Floor, Breakfast Bar, B/I Dishwasher |
| Dining Main | 3.42 x 4.73 | Hardwood Floor, Picture Window, Separate Rm |
| Great Rm Main | 4.64 x 6.92 | Hardwood Floor, Fireplace, W/O To Deck |
| Den Main | 3.46 x 6.21 | Hardwood Floor |
| Master Upper | 4.73 x 4.83 | Semi Ensuite, W/I Closet, Picture Window |
| 2nd Br Upper | 2.89 x 3.68 | Hardwood Floor |
| 3rd Br Upper | 2.67 x 3.04 | Hardwood Floor |
| Rec Bsmt | 2.54 x 4.47 | Laminate |
| XXXXXXXX | XXX XX, XXXX |
XXXX XXX XXXX |
$XXX,XXX |
| XXX XX, XXXX |
XXXXXX XXX XXXX |
$XXX,XXX | |
| XXXXXXXX | XXX XX, XXXX |
XXXXXXX XXX XXXX |
|
| XXX XX, XXXX |
XXXXXX XXX XXXX |
$XXX,XXX |
| XXXXXXXX XXXX | XXX XX, XXXX | $755,000 XXX XXXX |
| XXXXXXXX XXXXXX | XXX XX, XXXX | $762,000 XXX XXXX |
| XXXXXXXX XXXXXXX | XXX XX, XXXX | XXX XXXX |
| XXXXXXXX XXXXXX | XXX XX, XXXX | $849,000 XXX XXXX |

Kirby Centennial Public School
Elementary: PublicOrono Public School
Elementary: PublicThe Pines Senior Public School
Elementary: PublicJohn M James School
Elementary: PublicSt. Francis of Assisi Catholic Elementary School
Elementary: CatholicNewcastle Public School
Elementary: PublicCentre for Individual Studies
Secondary: PublicClarke High School
Secondary: PublicHoly Trinity Catholic Secondary School
Secondary: CatholicClarington Central Secondary School
Secondary: PublicBowmanville High School
Secondary: PublicSt. Stephen Catholic Secondary School
Secondary: Catholic- 2 bath
- 3 bed
- 1500 sqft



