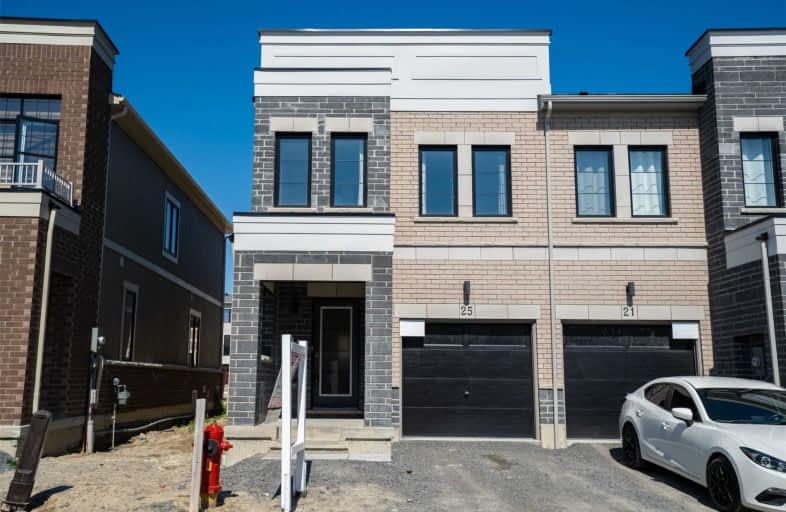Sold on Jun 09, 2020
Note: Property is not currently for sale or for rent.

-
Type: Att/Row/Twnhouse
-
Style: 2-Storey
-
Lot Size: 23.01 x 98.1 Feet
-
Age: New
-
Days on Site: 12 Days
-
Added: May 28, 2020 (1 week on market)
-
Updated:
-
Last Checked: 2 months ago
-
MLS®#: E4772534
-
Listed By: Re/max rouge river realty ltd., brokerage
Brand New End Unit Townhome Built By Modo Modern Downtown! The "Khaki" Model Is Sure To Impress With Its Vast Amount Of Upgrades. Open Concept Main Level Boasts Upgraded Hardwood Flooring, Lighting, Kitchen Cabinetry With Valance, Built-In Microwave Cabinet W/ Drawer, Chimney Style Vent And Centre Island With Breakfast Bar. The Oak Staircase With Wrought Iron Pickets Is Stunning Leading Up To The 2nd Level.
Extras
Upper Level Boasts Upgraded Carpet Underpad, Laundry, 3 Spacious Bedrooms Including A Master Retreat W/ Walk-In Closet & Ensuite With Frameless Glass Shower. The Basement Is Unfinished With A Bathroom Rough-In. You Won't Be Disappointed!
Property Details
Facts for 25 Queen Alexandra Lane, Clarington
Status
Days on Market: 12
Last Status: Sold
Sold Date: Jun 09, 2020
Closed Date: Aug 05, 2020
Expiry Date: Aug 31, 2020
Sold Price: $540,000
Unavailable Date: Jun 09, 2020
Input Date: May 28, 2020
Property
Status: Sale
Property Type: Att/Row/Twnhouse
Style: 2-Storey
Age: New
Area: Clarington
Community: Bowmanville
Availability Date: Flexible
Inside
Bedrooms: 3
Bathrooms: 3
Kitchens: 1
Rooms: 6
Den/Family Room: No
Air Conditioning: Central Air
Fireplace: No
Laundry Level: Upper
Washrooms: 3
Building
Basement: Full
Heat Type: Forced Air
Heat Source: Gas
Exterior: Brick
Water Supply: Municipal
Special Designation: Unknown
Parking
Driveway: Private
Garage Spaces: 1
Garage Type: Attached
Covered Parking Spaces: 1
Total Parking Spaces: 2
Fees
Tax Year: 2020
Tax Legal Description: Plan 40M2601 Pt Blk 1 Rp 40R30497 Part 45
Additional Mo Fees: 52.87
Land
Cross Street: Green Road & Hwy 2
Municipality District: Clarington
Fronting On: East
Parcel of Tied Land: Y
Pool: None
Sewer: Sewers
Lot Depth: 98.1 Feet
Lot Frontage: 23.01 Feet
Rooms
Room details for 25 Queen Alexandra Lane, Clarington
| Type | Dimensions | Description |
|---|---|---|
| Kitchen Main | 3.41 x 2.19 | Hardwood Floor, Stainless Steel Appl, Centre Island |
| Great Rm Main | 5.36 x 5.12 | Hardwood Floor, Combined W/Dining, O/Looks Backyard |
| Dining Main | 5.36 x 5.12 | Hardwood Floor, Combined W/Great Rm, Open Concept |
| Master 2nd | 5.48 x 3.47 | Broadloom, W/I Closet, 3 Pc Ensuite |
| 2nd Br 2nd | 3.47 x 2.43 | Broadloom, Large Closet, Window |
| 3rd Br 2nd | 3.84 x 2.56 | Broadloom, Large Closet, Window |
| XXXXXXXX | XXX XX, XXXX |
XXXX XXX XXXX |
$XXX,XXX |
| XXX XX, XXXX |
XXXXXX XXX XXXX |
$XXX,XXX |
| XXXXXXXX XXXX | XXX XX, XXXX | $540,000 XXX XXXX |
| XXXXXXXX XXXXXX | XXX XX, XXXX | $499,999 XXX XXXX |

Central Public School
Elementary: PublicWaverley Public School
Elementary: PublicDr Ross Tilley Public School
Elementary: PublicSt. Elizabeth Catholic Elementary School
Elementary: CatholicHoly Family Catholic Elementary School
Elementary: CatholicCharles Bowman Public School
Elementary: PublicCentre for Individual Studies
Secondary: PublicCourtice Secondary School
Secondary: PublicHoly Trinity Catholic Secondary School
Secondary: CatholicClarington Central Secondary School
Secondary: PublicBowmanville High School
Secondary: PublicSt. Stephen Catholic Secondary School
Secondary: Catholic

