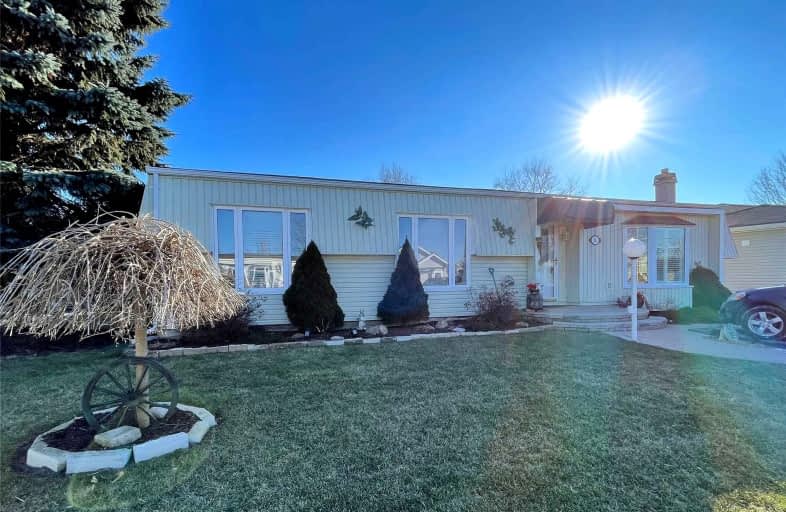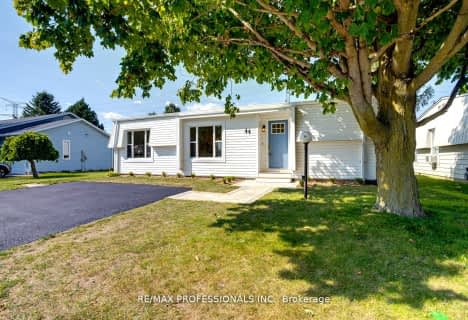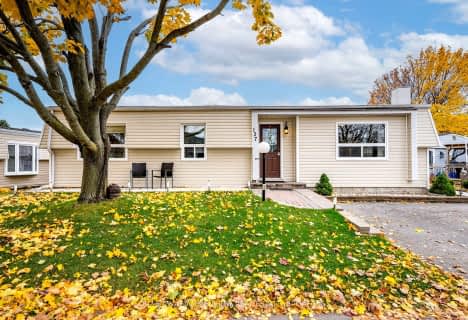
The Pines Senior Public School
Elementary: Public
4.64 km
Vincent Massey Public School
Elementary: Public
5.86 km
John M James School
Elementary: Public
5.93 km
St. Joseph Catholic Elementary School
Elementary: Catholic
5.42 km
St. Francis of Assisi Catholic Elementary School
Elementary: Catholic
1.23 km
Newcastle Public School
Elementary: Public
2.38 km
Centre for Individual Studies
Secondary: Public
7.23 km
Clarke High School
Secondary: Public
4.71 km
Holy Trinity Catholic Secondary School
Secondary: Catholic
13.29 km
Clarington Central Secondary School
Secondary: Public
8.28 km
Bowmanville High School
Secondary: Public
6.02 km
St. Stephen Catholic Secondary School
Secondary: Catholic
8.03 km













