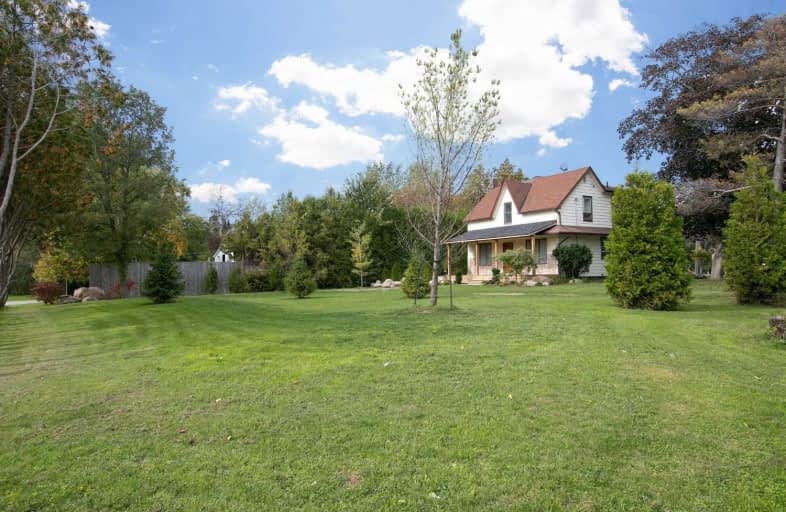Sold on Oct 30, 2019
Note: Property is not currently for sale or for rent.

-
Type: Detached
-
Style: 1 1/2 Storey
-
Lot Size: 124.69 x 319.41 Feet
-
Age: No Data
-
Taxes: $3,981 per year
-
Days on Site: 27 Days
-
Added: Oct 31, 2019 (3 weeks on market)
-
Updated:
-
Last Checked: 3 months ago
-
MLS®#: E4597149
-
Listed By: Re/max jazz inc., brokerage
Charming 4 Bdrm Home On Over 1/2 Acre Professionally Landscaped Lot Close To Amenities. Large Covered Front Porch & Separate Interlocked Patio Provide Great Areas For Relaxing. Lots Of Mature Trees For Privacy & Tons Of Room For Children To Play In Yard. Spacious Eat In Kitchen Features Granite Counters, Breakfast Bar, Black Stainless Steel Appliances Including Gas Stove, Pot Lighting & More. Separate Dining Rm Provides Lots Of Space For Hosting & Contains
Extras
Hardwood Flooring & Crown Moulding. Living Rm Features Pot Lighting, Crown Moulding & Entrance To Yard. Living Areas Feel Bright Due To Large Windows.Detached 1.5 Garage With Area To Putter. Tons Of Rocks Through Yard Add To The Landscape.
Property Details
Facts for 2502 Rundle Road, Clarington
Status
Days on Market: 27
Last Status: Sold
Sold Date: Oct 30, 2019
Closed Date: Jan 16, 2020
Expiry Date: Feb 03, 2020
Sold Price: $580,000
Unavailable Date: Oct 30, 2019
Input Date: Oct 03, 2019
Property
Status: Sale
Property Type: Detached
Style: 1 1/2 Storey
Area: Clarington
Community: Bowmanville
Availability Date: Flexible
Inside
Bedrooms: 4
Bathrooms: 2
Kitchens: 1
Rooms: 7
Den/Family Room: No
Air Conditioning: Central Air
Fireplace: No
Central Vacuum: N
Washrooms: 2
Building
Basement: Unfinished
Heat Type: Forced Air
Heat Source: Gas
Exterior: Stone
Exterior: Vinyl Siding
Water Supply: Well
Special Designation: Unknown
Parking
Driveway: Private
Garage Spaces: 2
Garage Type: Detached
Covered Parking Spaces: 6
Total Parking Spaces: 7
Fees
Tax Year: 2019
Tax Legal Description: Pt Lt 23 Con 2 Darlington*See Brokerage Remarks
Taxes: $3,981
Land
Cross Street: Hwy 2 / Rundle Rd
Municipality District: Clarington
Fronting On: West
Pool: None
Sewer: Septic
Lot Depth: 319.41 Feet
Lot Frontage: 124.69 Feet
Lot Irregularities: Lot Irregularities Se
Additional Media
- Virtual Tour: https://www.dropbox.com/s/wr801b4p9ww64tj/2502%20Rundle%20Unbranded.mp4?dl=0
Rooms
Room details for 2502 Rundle Road, Clarington
| Type | Dimensions | Description |
|---|---|---|
| Kitchen Main | 3.52 x 5.54 | Tile Floor, Breakfast Bar, Granite Counter |
| Dining Main | 3.41 x 5.02 | Hardwood Floor, Crown Moulding |
| Living Main | 3.60 x 5.09 | Hardwood Floor, Crown Moulding, Pot Lights |
| Master 2nd | 3.34 x 4.25 | Laminate, Double Closet |
| 2nd Br 2nd | 2.44 x 3.09 | Laminate, Closet |
| 3rd Br 2nd | 3.42 x 3.69 | Laminate, Double Closet |
| 4th Br 2nd | 3.43 x 3.46 | Laminate, Double Closet |
| XXXXXXXX | XXX XX, XXXX |
XXXX XXX XXXX |
$XXX,XXX |
| XXX XX, XXXX |
XXXXXX XXX XXXX |
$XXX,XXX | |
| XXXXXXXX | XXX XX, XXXX |
XXXX XXX XXXX |
$XXX,XXX |
| XXX XX, XXXX |
XXXXXX XXX XXXX |
$XXX,XXX |
| XXXXXXXX XXXX | XXX XX, XXXX | $580,000 XXX XXXX |
| XXXXXXXX XXXXXX | XXX XX, XXXX | $599,900 XXX XXXX |
| XXXXXXXX XXXX | XXX XX, XXXX | $408,000 XXX XXXX |
| XXXXXXXX XXXXXX | XXX XX, XXXX | $419,900 XXX XXXX |

Courtice Intermediate School
Elementary: PublicMonsignor Leo Cleary Catholic Elementary School
Elementary: CatholicLydia Trull Public School
Elementary: PublicCourtice North Public School
Elementary: PublicGood Shepherd Catholic Elementary School
Elementary: CatholicHoly Family Catholic Elementary School
Elementary: CatholicCentre for Individual Studies
Secondary: PublicCourtice Secondary School
Secondary: PublicHoly Trinity Catholic Secondary School
Secondary: CatholicClarington Central Secondary School
Secondary: PublicBowmanville High School
Secondary: PublicSt. Stephen Catholic Secondary School
Secondary: Catholic

