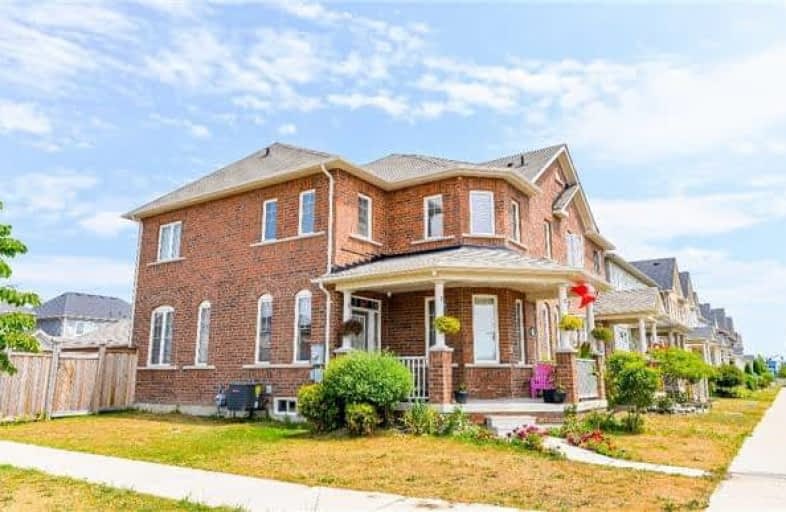Sold on Aug 30, 2018
Note: Property is not currently for sale or for rent.

-
Type: Semi-Detached
-
Style: 2-Storey
-
Lot Size: 33.13 x 98.4 Feet
-
Age: No Data
-
Taxes: $3,974 per year
-
Days on Site: 35 Days
-
Added: Sep 07, 2019 (1 month on market)
-
Updated:
-
Last Checked: 3 months ago
-
MLS®#: E4202438
-
Listed By: Homelife/future realty inc., brokerage
Great Location 4 Bedroom Semi Detached Home In The Bowmanville Area With 1799 Sq Ft (As Per Builder). Walk To All Amenities! Open Concept Design With Spacious And Flexible Living Areas. Situated On A Corner Lot Features Lots Of Windows And Natural Light. 9 Ft Ceilings Main Floor. Spacious Porch To Relax On Four Good Sized Bedrooms And 3 Baths, 2nd Floor Laundry For Major Convenience. Partially Fenced Yard.
Extras
Existing S/S Fridg, Stove, Dishwasher, Washer & Dryer, Freezer, Window Blinds, Exclude: Chandelier In Kitchen/Dining Area, Shelves In Garage + Window Coverings + Rods In Living/Dining.
Property Details
Facts for 258 Brookhill Boulevard, Clarington
Status
Days on Market: 35
Last Status: Sold
Sold Date: Aug 30, 2018
Closed Date: Sep 28, 2018
Expiry Date: Dec 31, 2018
Sold Price: $485,000
Unavailable Date: Aug 30, 2018
Input Date: Jul 26, 2018
Property
Status: Sale
Property Type: Semi-Detached
Style: 2-Storey
Area: Clarington
Community: Bowmanville
Availability Date: 60 Days
Inside
Bedrooms: 4
Bathrooms: 3
Kitchens: 1
Rooms: 8
Den/Family Room: Yes
Air Conditioning: Central Air
Fireplace: No
Washrooms: 3
Building
Basement: Full
Heat Type: Forced Air
Heat Source: Gas
Exterior: Brick
Water Supply: Municipal
Special Designation: Unknown
Parking
Driveway: Private
Garage Spaces: 1
Garage Type: Detached
Covered Parking Spaces: 2
Total Parking Spaces: 3
Fees
Tax Year: 2018
Tax Legal Description: Plan 40M2459 Pt Lot 102 Rp40R2465 Part4
Taxes: $3,974
Land
Cross Street: Brookhill Blvd And G
Municipality District: Clarington
Fronting On: North
Pool: None
Sewer: Sewers
Lot Depth: 98.4 Feet
Lot Frontage: 33.13 Feet
Rooms
Room details for 258 Brookhill Boulevard, Clarington
| Type | Dimensions | Description |
|---|---|---|
| Living Main | 3.34 x 5.12 | Laminate |
| Dining Main | 3.34 x 5.12 | Laminate |
| Family Main | 4.56 x 6.12 | Laminate |
| Kitchen Main | 2.74 x 4.29 | Laminate |
| Master 2nd | 3.34 x 4.56 | Broadloom |
| 2nd Br 2nd | 2.91 x 3.20 | Broadloom |
| 3rd Br 2nd | 2.74 x 3.39 | Broadloom |
| 4th Br 2nd | 2.74 x 3.59 | Broadloom |
| XXXXXXXX | XXX XX, XXXX |
XXXX XXX XXXX |
$XXX,XXX |
| XXX XX, XXXX |
XXXXXX XXX XXXX |
$XXX,XXX | |
| XXXXXXXX | XXX XX, XXXX |
XXXXXXX XXX XXXX |
|
| XXX XX, XXXX |
XXXXXX XXX XXXX |
$XXX,XXX | |
| XXXXXXXX | XXX XX, XXXX |
XXXX XXX XXXX |
$XXX,XXX |
| XXX XX, XXXX |
XXXXXX XXX XXXX |
$XXX,XXX |
| XXXXXXXX XXXX | XXX XX, XXXX | $485,000 XXX XXXX |
| XXXXXXXX XXXXXX | XXX XX, XXXX | $498,000 XXX XXXX |
| XXXXXXXX XXXXXXX | XXX XX, XXXX | XXX XXXX |
| XXXXXXXX XXXXXX | XXX XX, XXXX | $578,000 XXX XXXX |
| XXXXXXXX XXXX | XXX XX, XXXX | $500,000 XXX XXXX |
| XXXXXXXX XXXXXX | XXX XX, XXXX | $459,900 XXX XXXX |

Central Public School
Elementary: PublicWaverley Public School
Elementary: PublicDr Ross Tilley Public School
Elementary: PublicSt. Elizabeth Catholic Elementary School
Elementary: CatholicHoly Family Catholic Elementary School
Elementary: CatholicCharles Bowman Public School
Elementary: PublicCentre for Individual Studies
Secondary: PublicCourtice Secondary School
Secondary: PublicHoly Trinity Catholic Secondary School
Secondary: CatholicClarington Central Secondary School
Secondary: PublicBowmanville High School
Secondary: PublicSt. Stephen Catholic Secondary School
Secondary: Catholic

