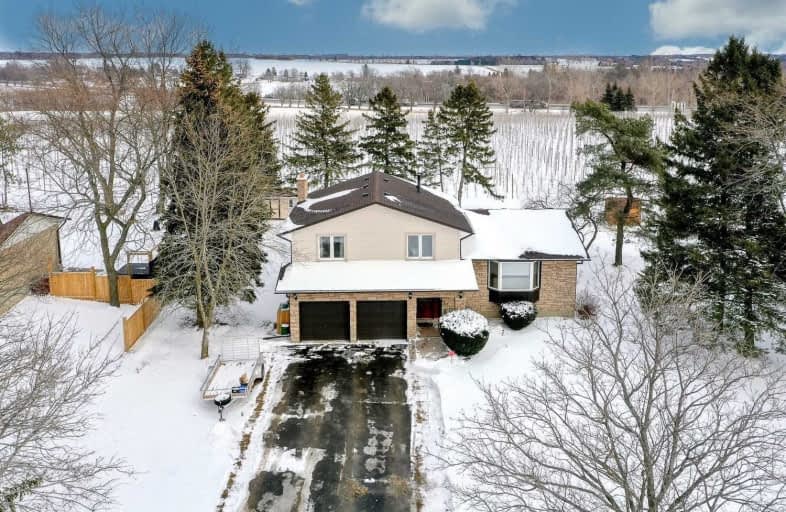
Orono Public School
Elementary: Public
6.19 km
The Pines Senior Public School
Elementary: Public
2.00 km
John M James School
Elementary: Public
5.52 km
St. Joseph Catholic Elementary School
Elementary: Catholic
6.10 km
St. Francis of Assisi Catholic Elementary School
Elementary: Catholic
1.64 km
Newcastle Public School
Elementary: Public
2.25 km
Centre for Individual Studies
Secondary: Public
6.94 km
Clarke High School
Secondary: Public
2.07 km
Holy Trinity Catholic Secondary School
Secondary: Catholic
13.71 km
Clarington Central Secondary School
Secondary: Public
8.45 km
Bowmanville High School
Secondary: Public
6.09 km
St. Stephen Catholic Secondary School
Secondary: Catholic
7.62 km








