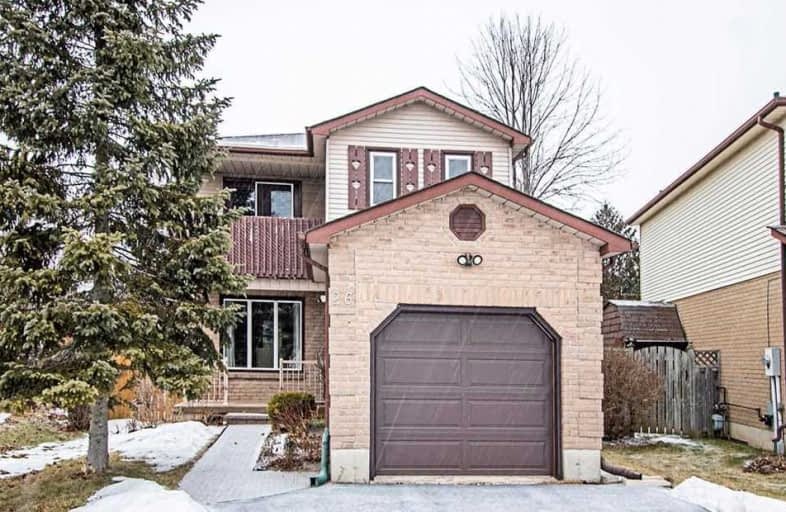
S T Worden Public School
Elementary: Public
0.64 km
St John XXIII Catholic School
Elementary: Catholic
1.67 km
Dr Emily Stowe School
Elementary: Public
1.84 km
St. Mother Teresa Catholic Elementary School
Elementary: Catholic
2.27 km
Forest View Public School
Elementary: Public
1.39 km
Courtice North Public School
Elementary: Public
1.91 km
Monsignor John Pereyma Catholic Secondary School
Secondary: Catholic
4.75 km
Courtice Secondary School
Secondary: Public
2.23 km
Holy Trinity Catholic Secondary School
Secondary: Catholic
3.35 km
Eastdale Collegiate and Vocational Institute
Secondary: Public
2.07 km
O'Neill Collegiate and Vocational Institute
Secondary: Public
4.62 km
Maxwell Heights Secondary School
Secondary: Public
4.76 km




