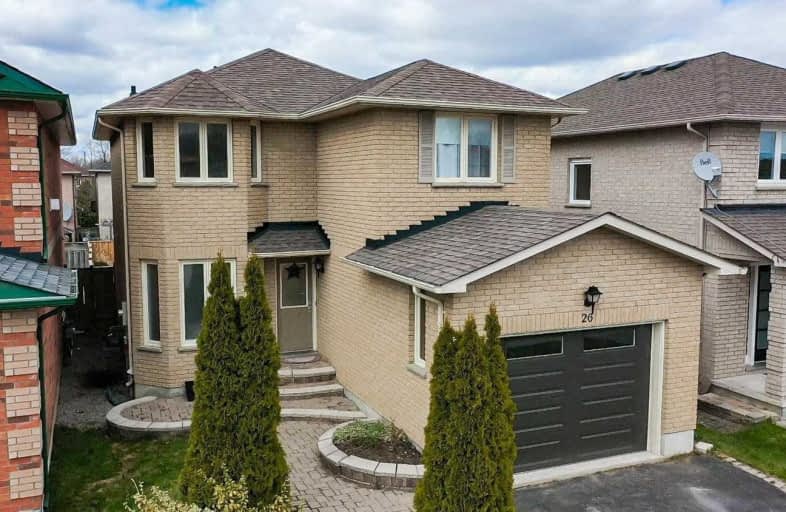
Courtice Intermediate School
Elementary: Public
0.65 km
Lydia Trull Public School
Elementary: Public
0.35 km
Dr Emily Stowe School
Elementary: Public
0.97 km
Courtice North Public School
Elementary: Public
0.67 km
Good Shepherd Catholic Elementary School
Elementary: Catholic
0.67 km
Dr G J MacGillivray Public School
Elementary: Public
2.03 km
Monsignor John Pereyma Catholic Secondary School
Secondary: Catholic
5.88 km
Courtice Secondary School
Secondary: Public
0.65 km
Holy Trinity Catholic Secondary School
Secondary: Catholic
1.09 km
Clarington Central Secondary School
Secondary: Public
5.83 km
Eastdale Collegiate and Vocational Institute
Secondary: Public
4.30 km
Maxwell Heights Secondary School
Secondary: Public
6.96 km






