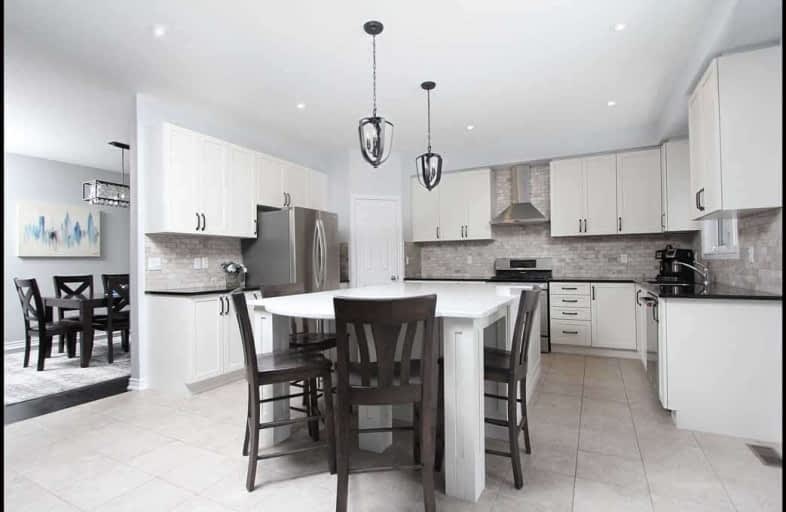
Central Public School
Elementary: Public
2.23 km
John M James School
Elementary: Public
2.20 km
St. Elizabeth Catholic Elementary School
Elementary: Catholic
0.70 km
Harold Longworth Public School
Elementary: Public
1.24 km
Charles Bowman Public School
Elementary: Public
0.34 km
Duke of Cambridge Public School
Elementary: Public
2.67 km
Centre for Individual Studies
Secondary: Public
1.23 km
Courtice Secondary School
Secondary: Public
7.11 km
Holy Trinity Catholic Secondary School
Secondary: Catholic
7.03 km
Clarington Central Secondary School
Secondary: Public
2.51 km
Bowmanville High School
Secondary: Public
2.56 km
St. Stephen Catholic Secondary School
Secondary: Catholic
0.64 km







