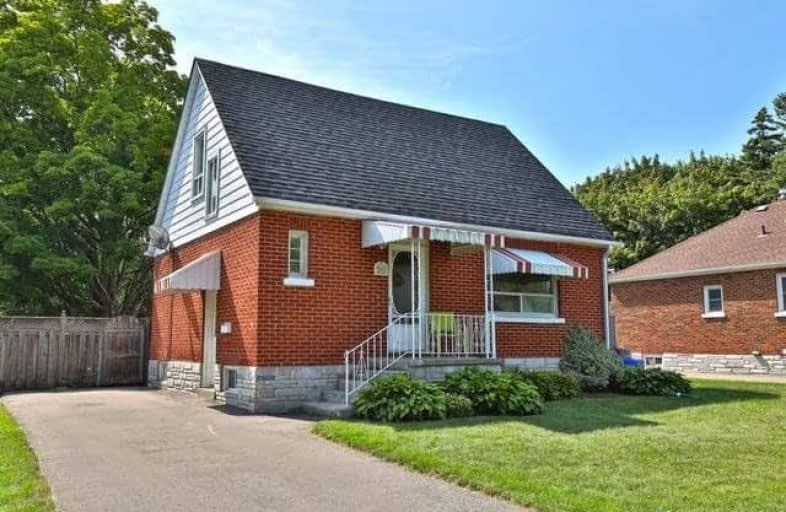Sold on Aug 19, 2020
Note: Property is not currently for sale or for rent.

-
Type: Detached
-
Style: 1 1/2 Storey
-
Lot Size: 55 x 152.16 Feet
-
Age: 51-99 years
-
Taxes: $3,010 per year
-
Days on Site: 6 Days
-
Added: Aug 13, 2020 (6 days on market)
-
Updated:
-
Last Checked: 3 months ago
-
MLS®#: E4869574
-
Listed By: Our neighbourhood realty inc., brokerage
Detached 1 1/2 Storey Home In A Mature Family Friendly Neighbourhood! Close To All Amenities Including Shopping, School And Hospital. Huge Fenced Yard With Above Ground Pool. A Great Place To Entertain With Family And Friends. Main Floor Features Bright Living Room, Kitchen With Eat-In Dining Area, Ample Cabinetry & 3rd Bedroom Or Office Space! Upper Floor Features Master Bedroom With Hardwood Floor And Semi En Suite Shared With 2nd Bedroom.
Extras
Full Finished Basement With Large Rec Room, Laundry, 3 Pc Bathroom And Workshop - Great Potential For Guest/In-Law Suite With Separate Side Door Entry On Main Floor. Ideal Home For First Time Buyers Or Those Looking To Downsize.
Property Details
Facts for 26 Flett Street, Clarington
Status
Days on Market: 6
Last Status: Sold
Sold Date: Aug 19, 2020
Closed Date: Oct 05, 2020
Expiry Date: Dec 31, 2020
Sold Price: $525,000
Unavailable Date: Aug 19, 2020
Input Date: Aug 13, 2020
Property
Status: Sale
Property Type: Detached
Style: 1 1/2 Storey
Age: 51-99
Area: Clarington
Community: Bowmanville
Inside
Bedrooms: 3
Bathrooms: 2
Kitchens: 1
Rooms: 5
Den/Family Room: No
Air Conditioning: Central Air
Fireplace: No
Laundry Level: Lower
Washrooms: 2
Utilities
Electricity: Yes
Gas: Yes
Cable: Yes
Telephone: Yes
Building
Basement: Finished
Heat Type: Forced Air
Heat Source: Gas
Exterior: Brick
Water Supply: Municipal
Special Designation: Unknown
Parking
Driveway: Private
Garage Type: None
Covered Parking Spaces: 2
Total Parking Spaces: 2
Fees
Tax Year: 2020
Tax Legal Description: Lt 37 Pl 610 Bowmanville;Clarington
Taxes: $3,010
Highlights
Feature: Arts Centre
Feature: Fenced Yard
Feature: Hospital
Feature: Park
Feature: Place Of Worship
Feature: Public Transit
Land
Cross Street: Liberty/Southway
Municipality District: Clarington
Fronting On: West
Pool: Abv Grnd
Sewer: Sewers
Lot Depth: 152.16 Feet
Lot Frontage: 55 Feet
Additional Media
- Virtual Tour: https://storage.googleapis.com/marketplace-public/slideshows/6R8EIF4v42MRBiQFcAra5f35647d5bf446cc961
Rooms
Room details for 26 Flett Street, Clarington
| Type | Dimensions | Description |
|---|---|---|
| Kitchen Main | 2.77 x 3.01 | Eat-In Kitchen, Large Window, Double Sink |
| Breakfast Main | 2.55 x 3.01 | Walk-Out, Hardwood Floor, Eat-In Kitchen |
| Living Main | 3.64 x 4.56 | Hardwood Floor, Bay Window |
| Br Main | 2.53 x 3.30 | Hardwood Floor, Window |
| Master 2nd | 3.65 x 4.10 | Hardwood Floor, Semi Ensuite, Window |
| Br 2nd | 2.59 x 4.42 | Semi Ensuite, Window |
| Rec Bsmt | 4.94 x 3.40 | Above Grade Window, 3 Pc Bath |
| Workshop Bsmt | - | |
| Laundry Bsmt | - |
| XXXXXXXX | XXX XX, XXXX |
XXXX XXX XXXX |
$XXX,XXX |
| XXX XX, XXXX |
XXXXXX XXX XXXX |
$XXX,XXX |
| XXXXXXXX XXXX | XXX XX, XXXX | $525,000 XXX XXXX |
| XXXXXXXX XXXXXX | XXX XX, XXXX | $469,900 XXX XXXX |

Central Public School
Elementary: PublicVincent Massey Public School
Elementary: PublicWaverley Public School
Elementary: PublicJohn M James School
Elementary: PublicSt. Joseph Catholic Elementary School
Elementary: CatholicDuke of Cambridge Public School
Elementary: PublicCentre for Individual Studies
Secondary: PublicClarke High School
Secondary: PublicHoly Trinity Catholic Secondary School
Secondary: CatholicClarington Central Secondary School
Secondary: PublicBowmanville High School
Secondary: PublicSt. Stephen Catholic Secondary School
Secondary: Catholic

