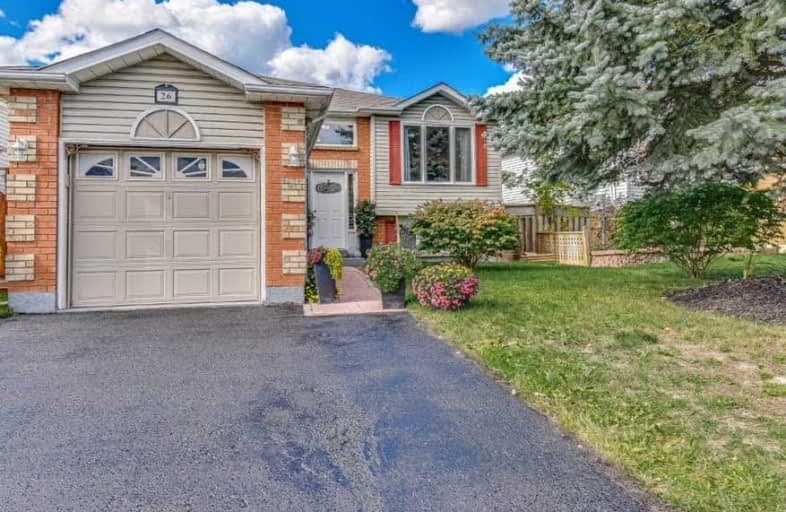Sold on Sep 22, 2020
Note: Property is not currently for sale or for rent.

-
Type: Detached
-
Style: Bungalow-Raised
-
Lot Size: 44.44 x 113 Feet
-
Age: 16-30 years
-
Taxes: $3,395 per year
-
Added: Sep 22, 2020 (1 second on market)
-
Updated:
-
Last Checked: 3 months ago
-
MLS®#: E4922590
-
Listed By: Royal lepage frank real estate, brokerage
This 4 Bedroom Bungalow Has A Great Floorplan. Suits Older Adults Or Young Family. Master Bdrm On Main Floor Or Could Be Family Room. Bright Lower Level Offers 3 Bedrooms Plus Bathroom & Laundry. Oversized Entertainment Deck Off Main Floor Dining Room To Treed Backyard. Public Transport Route And School Bus Route. Newly Painted Throughout
Extras
Fridge,Stove,B.I.Dishwasher,|microwave,Washer,Dryer...Hot Tub (As Is Not Functioning But Wired To Code) Breakers And Safety Off. Excl. Hot Water Tank (Rental $23.35 Mth) Excl. Standup Freezer In Basement
Property Details
Facts for 26 Freeland Avenue, Clarington
Status
Last Status: Sold
Sold Date: Sep 22, 2020
Closed Date: Oct 19, 2020
Expiry Date: Nov 21, 2020
Sold Price: $520,000
Unavailable Date: Sep 22, 2020
Input Date: Sep 22, 2020
Prior LSC: Listing with no contract changes
Property
Status: Sale
Property Type: Detached
Style: Bungalow-Raised
Age: 16-30
Area: Clarington
Community: Bowmanville
Availability Date: 30/Tba
Inside
Bedrooms: 4
Bathrooms: 2
Kitchens: 1
Rooms: 4
Den/Family Room: Yes
Air Conditioning: Central Air
Fireplace: No
Laundry Level: Lower
Central Vacuum: Y
Washrooms: 2
Utilities
Electricity: Yes
Gas: Yes
Cable: Yes
Telephone: Available
Building
Basement: Finished
Heat Type: Forced Air
Heat Source: Gas
Exterior: Brick
Exterior: Vinyl Siding
UFFI: No
Energy Certificate: N
Green Verification Status: N
Water Supply: None
Physically Handicapped-Equipped: N
Special Designation: Unknown
Other Structures: Garden Shed
Retirement: N
Parking
Driveway: Private
Garage Spaces: 1
Garage Type: Attached
Covered Parking Spaces: 2
Total Parking Spaces: 5
Fees
Tax Year: 2020
Tax Legal Description: Pcl59-1Sec 40M1670 (Newcastle)S/T Lt579528Lt57
Taxes: $3,395
Highlights
Feature: Hospital
Feature: Library
Feature: Park
Feature: Public Transit
Feature: Rec Centre
Feature: School Bus Route
Land
Cross Street: Liberty Nrth/Freelan
Municipality District: Clarington
Fronting On: South
Parcel Number: 266170197
Pool: None
Sewer: Sewers
Lot Depth: 113 Feet
Lot Frontage: 44.44 Feet
Lot Irregularities: Irregular
Zoning: Res
Additional Media
- Virtual Tour: https://tours.designedtosell.co/idx/438643
Rooms
Room details for 26 Freeland Avenue, Clarington
| Type | Dimensions | Description |
|---|---|---|
| Living Main | 3.32 x 4.57 | Hardwood Floor, Open Concept |
| Dining Main | 2.36 x 3.32 | Hardwood Floor, Open Concept, W/O To Deck |
| Kitchen Main | 3.18 x 3.20 | Hardwood Floor, Open Concept |
| Master Main | 3.18 x 4.45 | Hardwood Floor, Double Closet, French Doors |
| Br Lower | 3.02 x 3.91 | Laminate, Double Closet, Above Grade Window |
| Br Lower | 3.02 x 3.91 | Laminate, Double Closet, Above Grade Window |
| Br Lower | 3.14 x 3.81 | Laminate, Double Closet, Above Grade Window |
| XXXXXXXX | XXX XX, XXXX |
XXXX XXX XXXX |
$XXX,XXX |
| XXX XX, XXXX |
XXXXXX XXX XXXX |
$XXX,XXX |
| XXXXXXXX XXXX | XXX XX, XXXX | $520,000 XXX XXXX |
| XXXXXXXX XXXXXX | XXX XX, XXXX | $449,000 XXX XXXX |

Central Public School
Elementary: PublicJohn M James School
Elementary: PublicSt. Elizabeth Catholic Elementary School
Elementary: CatholicHarold Longworth Public School
Elementary: PublicCharles Bowman Public School
Elementary: PublicDuke of Cambridge Public School
Elementary: PublicCentre for Individual Studies
Secondary: PublicClarke High School
Secondary: PublicHoly Trinity Catholic Secondary School
Secondary: CatholicClarington Central Secondary School
Secondary: PublicBowmanville High School
Secondary: PublicSt. Stephen Catholic Secondary School
Secondary: Catholic

