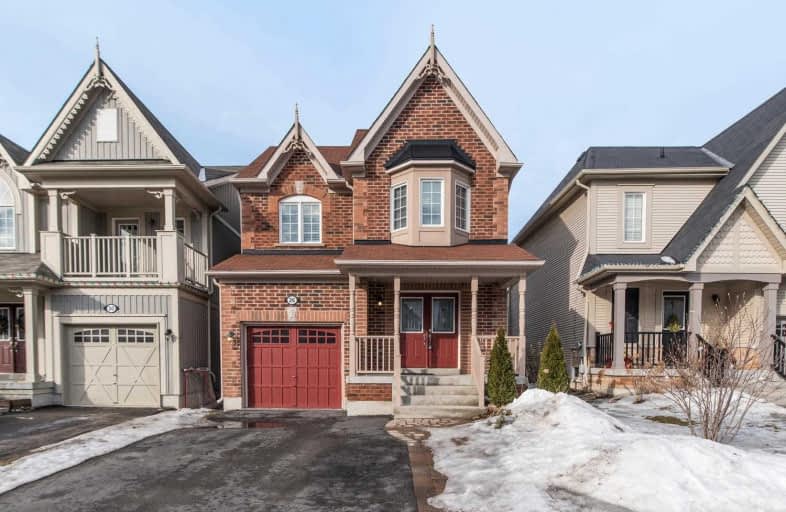Sold on Mar 26, 2019
Note: Property is not currently for sale or for rent.

-
Type: Detached
-
Style: 2-Storey
-
Size: 2000 sqft
-
Lot Size: 29.53 x 114.83 Feet
-
Age: No Data
-
Taxes: $4,316 per year
-
Days on Site: 8 Days
-
Added: Mar 18, 2019 (1 week on market)
-
Updated:
-
Last Checked: 3 months ago
-
MLS®#: E4384880
-
Listed By: Re/max rouge river realty ltd., brokerage
***Look No Further!***This Is It!***Sought After Liberty Crossing!***This 4 Bedroom Boasting 2056 Sq. Feet (Mpac) Has Open Concept Kitchen Overlooking Family Room. Hardwood And Ceramics Throughout Main Level. Upgraded Kitchen Cabinets, Granite Countertops, Ceramic Back Splash. Big Master With Walk In Closet, Ensuite With Soaker & Sep Shower. Direct Garage Access. Upper Laundry Room!
Extras
Include: Fridge, Stove, B/I D/W, B/I Micro, Clothes Washer, Clothes Dryer, Agdo & Controls, Furnace, Central Air, Blinds & Window Coverings. Hwt Rented Enercare $28.49 + Hst Monthly. No Survey. Some Drywall Has Been Started In Basement.
Property Details
Facts for 26 Honeyman Drive, Clarington
Status
Days on Market: 8
Last Status: Sold
Sold Date: Mar 26, 2019
Closed Date: May 01, 2019
Expiry Date: Jun 18, 2019
Sold Price: $579,900
Unavailable Date: Mar 26, 2019
Input Date: Mar 18, 2019
Property
Status: Sale
Property Type: Detached
Style: 2-Storey
Size (sq ft): 2000
Area: Clarington
Community: Bowmanville
Availability Date: 30/60/90
Inside
Bedrooms: 4
Bathrooms: 3
Kitchens: 1
Rooms: 9
Den/Family Room: Yes
Air Conditioning: Central Air
Fireplace: No
Laundry Level: Upper
Washrooms: 3
Building
Basement: Full
Basement 2: Part Fin
Heat Type: Forced Air
Heat Source: Gas
Exterior: Brick
Exterior: Vinyl Siding
Water Supply: Municipal
Special Designation: Unknown
Parking
Driveway: Pvt Double
Garage Spaces: 1
Garage Type: Attached
Covered Parking Spaces: 2
Fees
Tax Year: 2018
Tax Legal Description: Lot 59, Plan 40M2363 Subject To An Easement***
Taxes: $4,316
Land
Cross Street: Bons/Liberty
Municipality District: Clarington
Fronting On: West
Pool: None
Sewer: Sewers
Lot Depth: 114.83 Feet
Lot Frontage: 29.53 Feet
Additional Media
- Virtual Tour: https://tours.homesinfocus.ca/public/vtour/display/1251570?idx=1
Rooms
Room details for 26 Honeyman Drive, Clarington
| Type | Dimensions | Description |
|---|---|---|
| Kitchen Ground | 3.05 x 6.60 | Granite Counter, B/I Dishwasher, B/I Microwave |
| Breakfast Ground | 3.05 x 6.60 | Ceramic Floor, W/O To Yard, Combined W/Kitchen |
| Living Ground | 3.33 x 6.27 | Hardwood Floor, Combined W/Dining |
| Dining Ground | 3.33 x 6.27 | Hardwood Floor, Combined W/Living |
| Family Ground | 3.48 x 4.74 | Hardwood Floor |
| Master 2nd | 4.25 x 5.15 | 4 Pc Ensuite, Soaker, Separate Shower |
| 2nd Br 2nd | 3.47 x 3.90 | |
| 3rd Br 2nd | 3.24 x 3.63 | |
| 4th Br 2nd | 2.83 x 3.00 | |
| Laundry 2nd | 1.65 x 2.70 |
| XXXXXXXX | XXX XX, XXXX |
XXXX XXX XXXX |
$XXX,XXX |
| XXX XX, XXXX |
XXXXXX XXX XXXX |
$XXX,XXX | |
| XXXXXXXX | XXX XX, XXXX |
XXXX XXX XXXX |
$XXX,XXX |
| XXX XX, XXXX |
XXXXXX XXX XXXX |
$XXX,XXX |
| XXXXXXXX XXXX | XXX XX, XXXX | $579,900 XXX XXXX |
| XXXXXXXX XXXXXX | XXX XX, XXXX | $579,900 XXX XXXX |
| XXXXXXXX XXXX | XXX XX, XXXX | $435,000 XXX XXXX |
| XXXXXXXX XXXXXX | XXX XX, XXXX | $439,900 XXX XXXX |

Central Public School
Elementary: PublicJohn M James School
Elementary: PublicSt. Elizabeth Catholic Elementary School
Elementary: CatholicHarold Longworth Public School
Elementary: PublicCharles Bowman Public School
Elementary: PublicDuke of Cambridge Public School
Elementary: PublicCentre for Individual Studies
Secondary: PublicCourtice Secondary School
Secondary: PublicHoly Trinity Catholic Secondary School
Secondary: CatholicClarington Central Secondary School
Secondary: PublicBowmanville High School
Secondary: PublicSt. Stephen Catholic Secondary School
Secondary: Catholic

