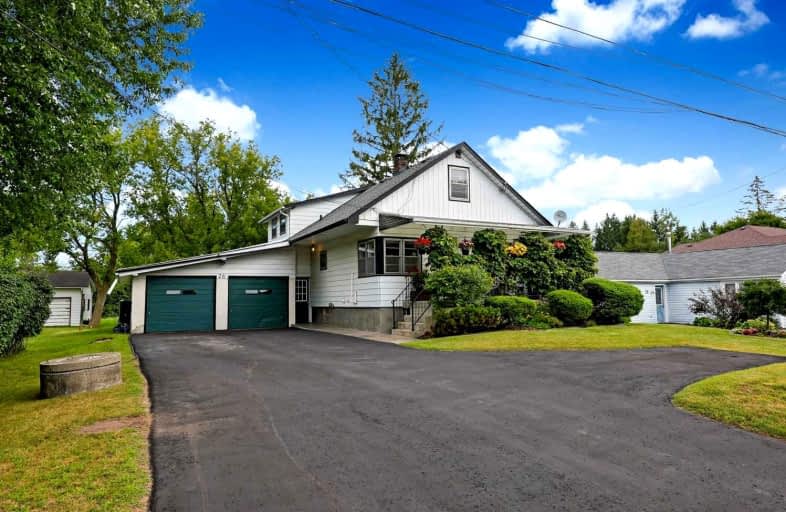Sold on Sep 14, 2021
Note: Property is not currently for sale or for rent.

-
Type: Detached
-
Style: 1 1/2 Storey
-
Lot Size: 75 x 107 Feet
-
Age: No Data
-
Taxes: $4,604 per year
-
Days on Site: 7 Days
-
Added: Sep 07, 2021 (1 week on market)
-
Updated:
-
Last Checked: 2 months ago
-
MLS®#: E5361071
-
Listed By: Royal lepage baird real estate, brokerage
Attention First Time Buyers, Renovators And Investors We Have An Opportunity For You. This Family Home Is Situated On A Sprawling 75 X 107Ft Lot On Quiet Dead End Street. This Double Car Garage 2 Storey Home Features A Spacious Main Floor Master Bedroom, A Bright Open Family Room, Formal Dining Room And Kitchen. Second Floor Boasts 3 Bedrooms And Additional 2 Piece Bathroom. A Private Separate Entrance To The Basement's In-Law Suite W/ 2 Bedrooms, Living
Extras
Area And Kitchenette. With A Great Floor-Plan And Private Separate Entrance This Home Offers Ample Opportunity To Add Your Own Design Into The Home.
Property Details
Facts for 26 Lawson Road, Clarington
Status
Days on Market: 7
Last Status: Sold
Sold Date: Sep 14, 2021
Closed Date: Nov 17, 2021
Expiry Date: Nov 30, 2021
Sold Price: $795,000
Unavailable Date: Sep 14, 2021
Input Date: Sep 07, 2021
Prior LSC: Listing with no contract changes
Property
Status: Sale
Property Type: Detached
Style: 1 1/2 Storey
Area: Clarington
Community: Courtice
Availability Date: Tbd
Inside
Bedrooms: 4
Bedrooms Plus: 2
Bathrooms: 3
Kitchens: 1
Kitchens Plus: 1
Rooms: 7
Den/Family Room: No
Air Conditioning: Wall Unit
Fireplace: No
Washrooms: 3
Building
Basement: Finished
Basement 2: Sep Entrance
Heat Type: Radiant
Heat Source: Oil
Exterior: Alum Siding
Water Supply: Municipal
Special Designation: Unknown
Parking
Driveway: Private
Garage Spaces: 2
Garage Type: Attached
Covered Parking Spaces: 7
Total Parking Spaces: 9
Fees
Tax Year: 2021
Tax Legal Description: Pcl 3 Blk 3 N1/2 Of S1/2 Lt 35 Con 3 Darlington**
Taxes: $4,604
Land
Cross Street: Lawson & Townline
Municipality District: Clarington
Fronting On: North
Pool: None
Sewer: Sewers
Lot Depth: 107 Feet
Lot Frontage: 75 Feet
Lot Irregularities: **As In Dn21853 Excep
Additional Media
- Virtual Tour: http://caliramedia.com/26-lawson-rd/
Rooms
Room details for 26 Lawson Road, Clarington
| Type | Dimensions | Description |
|---|---|---|
| Living Main | 3.88 x 6.87 | Crown Moulding, Picture Window, Broadloom |
| Dining Main | 3.17 x 3.07 | Laminate |
| Kitchen Main | 3.07 x 3.57 | Laminate, Pantry, Backsplash |
| Master Main | 3.88 x 3.75 | Double Closet |
| 2nd Br Upper | 3.73 x 2.70 | Broadloom |
| 3rd Br Upper | 2.88 x 3.43 | Broadloom |
| 4th Br Upper | 3.68 x 3.14 | Broadloom |
| Kitchen Bsmt | 3.73 x 2.95 | |
| 5th Br Bsmt | 2.58 x 3.80 | |
| Br Bsmt | 3.90 x 2.94 | |
| Living Bsmt | 3.85 x 4.77 |
| XXXXXXXX | XXX XX, XXXX |
XXXX XXX XXXX |
$XXX,XXX |
| XXX XX, XXXX |
XXXXXX XXX XXXX |
$XXX,XXX |
| XXXXXXXX XXXX | XXX XX, XXXX | $795,000 XXX XXXX |
| XXXXXXXX XXXXXX | XXX XX, XXXX | $579,000 XXX XXXX |

S T Worden Public School
Elementary: PublicSt John XXIII Catholic School
Elementary: CatholicSt. Mother Teresa Catholic Elementary School
Elementary: CatholicVincent Massey Public School
Elementary: PublicForest View Public School
Elementary: PublicPierre Elliott Trudeau Public School
Elementary: PublicMonsignor John Pereyma Catholic Secondary School
Secondary: CatholicCourtice Secondary School
Secondary: PublicHoly Trinity Catholic Secondary School
Secondary: CatholicEastdale Collegiate and Vocational Institute
Secondary: PublicO'Neill Collegiate and Vocational Institute
Secondary: PublicMaxwell Heights Secondary School
Secondary: Public

