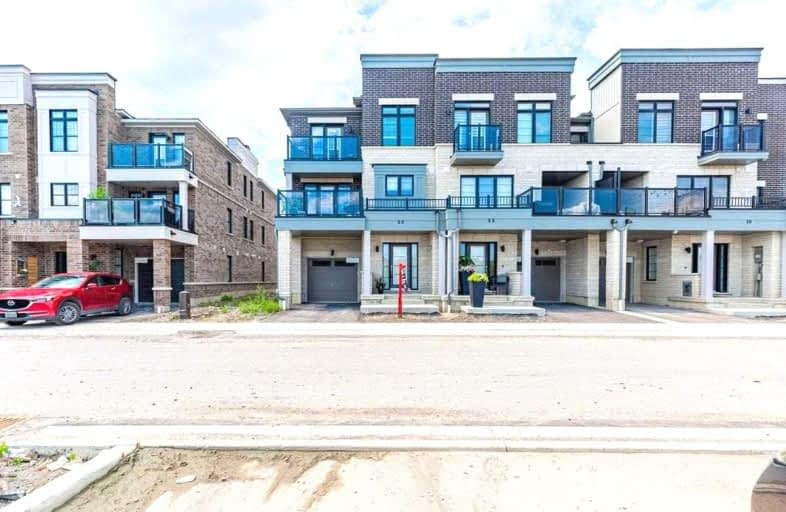
Central Public School
Elementary: Public
1.89 km
Waverley Public School
Elementary: Public
1.36 km
Dr Ross Tilley Public School
Elementary: Public
0.89 km
St. Elizabeth Catholic Elementary School
Elementary: Catholic
2.97 km
Holy Family Catholic Elementary School
Elementary: Catholic
0.27 km
Charles Bowman Public School
Elementary: Public
3.07 km
Centre for Individual Studies
Secondary: Public
2.53 km
Courtice Secondary School
Secondary: Public
6.07 km
Holy Trinity Catholic Secondary School
Secondary: Catholic
5.22 km
Clarington Central Secondary School
Secondary: Public
0.96 km
Bowmanville High School
Secondary: Public
2.55 km
St. Stephen Catholic Secondary School
Secondary: Catholic
2.74 km








