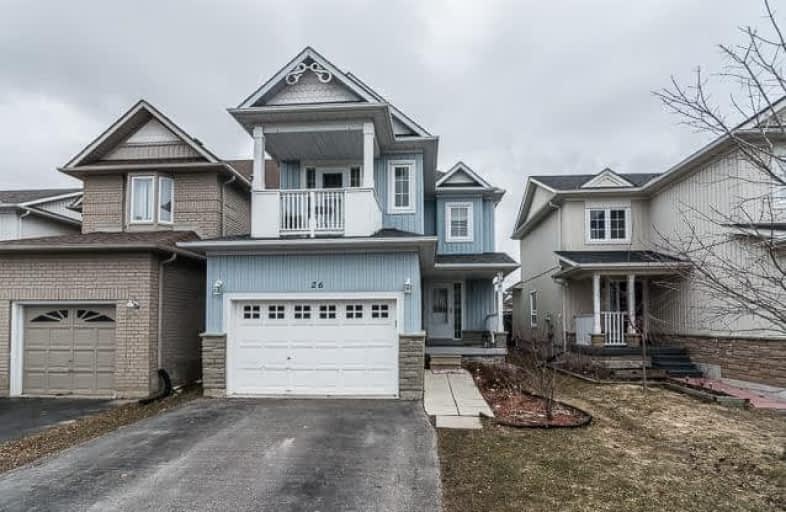Sold on Mar 20, 2018
Note: Property is not currently for sale or for rent.

-
Type: Link
-
Style: 2-Storey
-
Lot Size: 29.53 x 115.32 Feet
-
Age: No Data
-
Taxes: $3,693 per year
-
Days on Site: 13 Days
-
Added: Sep 07, 2019 (1 week on market)
-
Updated:
-
Last Checked: 3 months ago
-
MLS®#: E4059218
-
Listed By: Re/max jazz inc., brokerage
!Wow! Wonderful Family Home In The Quaint Village Of Newcastle! This Almost 1800 Sq Ft 3-Bdrm 4-Bath Home Has Room For The Whole Family! All Rooms Are Large, Garage Access To House, Main Flr. Laundry, Basement Has Separate Entrance Thru Garage & Full Kitchen, Living Room, 3 Pce Bath & Bedroom (Presently Used As Office). Walk To Schools, Park And The Village Shops! Hwy 401, 115 & New 407 Extension Minutes Away!
Extras
Fully Fenced! Since 2017 - Shingles, 5 New Windows, New French Doors To Deck & California Shutters Thruout! Laminate & Ceramic Floors, No Carpet! No Sidewalk In Front So Parking For 4 Cars In The Double Drive! See Virtual Tour!
Property Details
Facts for 26 Shipley Avenue, Clarington
Status
Days on Market: 13
Last Status: Sold
Sold Date: Mar 20, 2018
Closed Date: Jun 22, 2018
Expiry Date: May 31, 2018
Sold Price: $520,000
Unavailable Date: Mar 20, 2018
Input Date: Mar 06, 2018
Property
Status: Sale
Property Type: Link
Style: 2-Storey
Area: Clarington
Community: Newcastle
Availability Date: May 8
Inside
Bedrooms: 3
Bedrooms Plus: 1
Bathrooms: 4
Kitchens: 1
Kitchens Plus: 1
Rooms: 6
Den/Family Room: Yes
Air Conditioning: Central Air
Fireplace: No
Laundry Level: Main
Washrooms: 4
Utilities
Electricity: Yes
Gas: Yes
Cable: Yes
Building
Basement: Finished
Basement 2: Walk-Up
Heat Type: Forced Air
Heat Source: Gas
Exterior: Vinyl Siding
Water Supply: Municipal
Special Designation: Unknown
Parking
Driveway: Pvt Double
Garage Spaces: 2
Garage Type: Attached
Covered Parking Spaces: 4
Total Parking Spaces: 5
Fees
Tax Year: 2017
Tax Legal Description: Pt Lt 40 Pl 40M1976 Des Pt 4Pl 40R-19452 ...
Taxes: $3,693
Highlights
Feature: Fenced Yard
Feature: Park
Feature: School
Land
Cross Street: Mill St / Edward
Municipality District: Clarington
Fronting On: North
Pool: None
Sewer: Sewers
Lot Depth: 115.32 Feet
Lot Frontage: 29.53 Feet
Acres: < .50
Additional Media
- Virtual Tour: https://video214.com/play/8YcZ5RWzb7bEmlZAup0VfQ/s/dark
Rooms
Room details for 26 Shipley Avenue, Clarington
| Type | Dimensions | Description |
|---|---|---|
| Living Main | 3.31 x 6.77 | Laminate, Combined W/Dining, California Shutters |
| Dining Main | 3.31 x 6.77 | Laminate, Combined W/Living, California Shutters |
| Kitchen Main | 3.35 x 4.87 | Laminate, Eat-In Kitchen, W/O To Deck |
| Family Main | 4.06 x 4.81 | Laminate, O/Looks Backyard |
| Master Upper | 3.82 x 5.25 | Laminate, 4 Pc Ensuite, W/I Closet |
| 2nd Br Upper | 3.20 x 3.47 | Laminate, Closet, W/O To Balcony |
| 3rd Br Upper | 3.31 x 3.81 | Laminate, Closet |
| Den Upper | 1.49 x 2.44 | Laminate, Window, B/I Shelves |
| Living Lower | - | Laminate |
| Kitchen Lower | - | Ceramic Floor, Breakfast Bar, B/I Dishwasher |
| Br Lower | - | Laminate, Window, Closet |
| XXXXXXXX | XXX XX, XXXX |
XXXX XXX XXXX |
$XXX,XXX |
| XXX XX, XXXX |
XXXXXX XXX XXXX |
$XXX,XXX |
| XXXXXXXX XXXX | XXX XX, XXXX | $520,000 XXX XXXX |
| XXXXXXXX XXXXXX | XXX XX, XXXX | $524,900 XXX XXXX |

Orono Public School
Elementary: PublicThe Pines Senior Public School
Elementary: PublicJohn M James School
Elementary: PublicSt. Joseph Catholic Elementary School
Elementary: CatholicSt. Francis of Assisi Catholic Elementary School
Elementary: CatholicNewcastle Public School
Elementary: PublicCentre for Individual Studies
Secondary: PublicClarke High School
Secondary: PublicHoly Trinity Catholic Secondary School
Secondary: CatholicClarington Central Secondary School
Secondary: PublicBowmanville High School
Secondary: PublicSt. Stephen Catholic Secondary School
Secondary: Catholic

