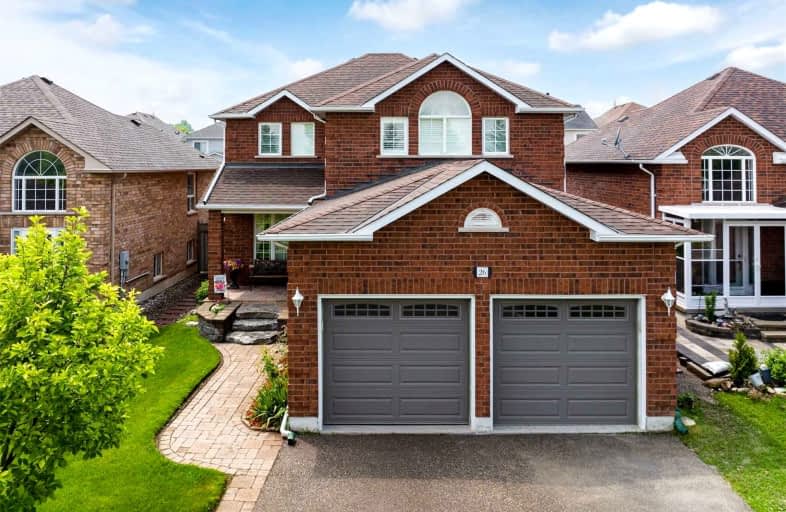Sold on Jun 20, 2022
Note: Property is not currently for sale or for rent.

-
Type: Detached
-
Style: 2-Storey
-
Size: 2000 sqft
-
Lot Size: 39.37 x 110.36 Feet
-
Age: No Data
-
Taxes: $4,710 per year
-
Days on Site: 4 Days
-
Added: Jun 16, 2022 (4 days on market)
-
Updated:
-
Last Checked: 3 months ago
-
MLS®#: E5662518
-
Listed By: The nook realty inc., brokerage
Open House Sat & Sun 2-4Pm! Accepting Offers At Any Time! Meticulously Maintained Family-Sized All-Brick Home In A Sought-After Bowmanville Neighbourhood! Amazing Location Right Across From A Big Beautiful Park With Walking Trails, Splash-Pad & Elementary School. Quick & Easy Access To Highway 401 And Walking Distance To The Future G-O Train Station. Well Maintained Property With Mature Gardens. Fabulous Main Floor Layout Features A Living Room, Dining Room, Family Room With Gas Fireplace, And Eat-In Kitchen With Walk-Out To Backyard Patio. Main Floor Laundry & Garage Entry To Home. Upper Level 4 Bedrooms, All Spacious Including An Impressive Primary Bedroom With Vaulted Ceiling, Walk-In Closet & 4-Pc Ensuite Bath! Partially Finished Basement With Recroom, 3-Pc Washroom & Room To Add 2 Bedrooms (Currently A Workshop & A Pantry).
Extras
Hardwood Floors On Main & Upper Level. Beautiful Hardwood Staircase. Updated Lighting. Amazing Opportunity To Own A Home That Has Been So Well Maintained, Showing True Pride Of Ownership!
Property Details
Facts for 26 West Side Drive, Clarington
Status
Days on Market: 4
Last Status: Sold
Sold Date: Jun 20, 2022
Closed Date: Aug 18, 2022
Expiry Date: Sep 16, 2022
Sold Price: $975,000
Unavailable Date: Jun 20, 2022
Input Date: Jun 16, 2022
Prior LSC: Listing with no contract changes
Property
Status: Sale
Property Type: Detached
Style: 2-Storey
Size (sq ft): 2000
Area: Clarington
Community: Bowmanville
Availability Date: Flexible
Inside
Bedrooms: 4
Bathrooms: 4
Kitchens: 1
Rooms: 10
Den/Family Room: Yes
Air Conditioning: Central Air
Fireplace: Yes
Laundry Level: Main
Washrooms: 4
Building
Basement: Finished
Heat Type: Forced Air
Heat Source: Gas
Exterior: Brick
Water Supply: Municipal
Special Designation: Unknown
Parking
Driveway: Pvt Double
Garage Spaces: 2
Garage Type: Attached
Covered Parking Spaces: 4
Total Parking Spaces: 6
Fees
Tax Year: 2022
Tax Legal Description: Pcl 13-1 Sec 40M1816; Lt 13 Pl 40M1816; S/T Lt748*
Taxes: $4,710
Land
Cross Street: Baseline Rd & West S
Municipality District: Clarington
Fronting On: West
Pool: None
Sewer: Sewers
Lot Depth: 110.36 Feet
Lot Frontage: 39.37 Feet
Additional Media
- Virtual Tour: https://www.videowalkthroughs.ca/26wsidedrive
Open House
Open House Date: 2022-06-19
Open House Start: 02:00:00
Open House Finished: 04:00:00
Rooms
Room details for 26 West Side Drive, Clarington
| Type | Dimensions | Description |
|---|---|---|
| Foyer Main | 1.38 x 2.03 | |
| Kitchen Main | 2.43 x 2.61 | |
| Breakfast Main | 2.98 x 3.51 | |
| Dining Main | 2.91 x 3.55 | |
| Living Main | 3.86 x 2.93 | |
| Family Main | 3.86 x 2.93 | Fireplace |
| Laundry Main | 1.69 x 2.17 | |
| Prim Bdrm 2nd | 3.96 x 5.52 | W/I Closet, Ensuite Bath |
| 2nd Br 2nd | 3.28 x 3.16 | |
| 3rd Br 2nd | 3.33 x 2.98 | |
| 4th Br 2nd | 3.35 x 2.99 | |
| Rec Bsmt | 5.36 x 5.36 |
| XXXXXXXX | XXX XX, XXXX |
XXXX XXX XXXX |
$XXX,XXX |
| XXX XX, XXXX |
XXXXXX XXX XXXX |
$XXX,XXX |
| XXXXXXXX XXXX | XXX XX, XXXX | $975,000 XXX XXXX |
| XXXXXXXX XXXXXX | XXX XX, XXXX | $979,900 XXX XXXX |

École élémentaire publique L'Héritage
Elementary: PublicChar-Lan Intermediate School
Elementary: PublicSt Peter's School
Elementary: CatholicHoly Trinity Catholic Elementary School
Elementary: CatholicÉcole élémentaire catholique de l'Ange-Gardien
Elementary: CatholicWilliamstown Public School
Elementary: PublicÉcole secondaire publique L'Héritage
Secondary: PublicCharlottenburgh and Lancaster District High School
Secondary: PublicSt Lawrence Secondary School
Secondary: PublicÉcole secondaire catholique La Citadelle
Secondary: CatholicHoly Trinity Catholic Secondary School
Secondary: CatholicCornwall Collegiate and Vocational School
Secondary: Public

