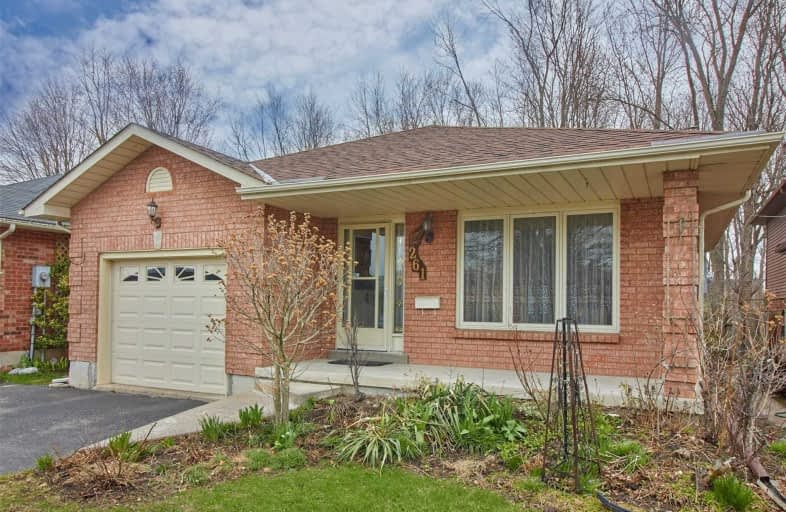Sold on May 03, 2019
Note: Property is not currently for sale or for rent.

-
Type: Detached
-
Style: Backsplit 4
-
Lot Size: 39.83 x 100 Feet
-
Age: No Data
-
Taxes: $3,925 per year
-
Days on Site: 4 Days
-
Added: Sep 07, 2019 (4 days on market)
-
Updated:
-
Last Checked: 3 months ago
-
MLS®#: E4432893
-
Listed By: Royal lepage frank real estate, brokerage
Spacious 4-Level Backsplit On Greenbelt Lot! Features Include Eat-In Kitchen, Large Master Bedroom With Semi-Ensuite, Dining Room Overlooking Large Family Room With Fireplace Insert (Wett Certified) And Convenient Walkout To Rear Yard Patio. Fourth Bedroom And 3Pc. Bath On Lower Level. Gleaming Hardwood Floors Throughout Main Level. Direct Access From Dwelling To Single Car Garage. Furnace And A/C (2010), Roof Shingles (2016). Convenient To Schools And Park.
Extras
Include Five Appliances (As Is).
Property Details
Facts for 261 Glenabbey Drive, Clarington
Status
Days on Market: 4
Last Status: Sold
Sold Date: May 03, 2019
Closed Date: Jun 14, 2019
Expiry Date: Jul 29, 2019
Sold Price: $555,000
Unavailable Date: May 03, 2019
Input Date: Apr 30, 2019
Prior LSC: Listing with no contract changes
Property
Status: Sale
Property Type: Detached
Style: Backsplit 4
Area: Clarington
Community: Courtice
Availability Date: 30 Days
Inside
Bedrooms: 4
Bathrooms: 2
Kitchens: 1
Rooms: 8
Den/Family Room: Yes
Air Conditioning: Central Air
Fireplace: Yes
Washrooms: 2
Building
Basement: Finished
Heat Type: Forced Air
Heat Source: Gas
Exterior: Brick
Water Supply: Municipal
Special Designation: Unknown
Parking
Driveway: Private
Garage Spaces: 1
Garage Type: Attached
Covered Parking Spaces: 2
Total Parking Spaces: 3
Fees
Tax Year: 2018
Tax Legal Description: Plan 10M806, Lot 5
Taxes: $3,925
Land
Cross Street: Sandringham / Glenab
Municipality District: Clarington
Fronting On: East
Pool: None
Sewer: Sewers
Lot Depth: 100 Feet
Lot Frontage: 39.83 Feet
Rooms
Room details for 261 Glenabbey Drive, Clarington
| Type | Dimensions | Description |
|---|---|---|
| Kitchen Main | 3.43 x 3.73 | Eat-In Kitchen, Hardwood Floor |
| Living Main | 3.48 x 4.63 | Hardwood Floor, Large Window |
| Dining Main | 3.35 x 3.48 | French Doors, Hardwood Floor, O/Looks Family |
| Master Upper | 3.66 x 4.69 | Double Closet, Broadloom, Semi Ensuite |
| 2nd Br Upper | 2.74 x 3.91 | Closet, Broadloom |
| 3rd Br Upper | 2.83 x 3.63 | Closet, Broadloom |
| Family Lower | 5.23 x 6.32 | W/O To Patio, Broadloom, Fireplace Insert |
| 4th Br Lower | 3.65 x 4.54 | Above Grade Window, Hardwood Floor |
| Rec Bsmt | 6.89 x 5.05 | Broadloom |
| XXXXXXXX | XXX XX, XXXX |
XXXX XXX XXXX |
$XXX,XXX |
| XXX XX, XXXX |
XXXXXX XXX XXXX |
$XXX,XXX |
| XXXXXXXX XXXX | XXX XX, XXXX | $555,000 XXX XXXX |
| XXXXXXXX XXXXXX | XXX XX, XXXX | $559,900 XXX XXXX |

Lydia Trull Public School
Elementary: PublicDr Emily Stowe School
Elementary: PublicSt. Mother Teresa Catholic Elementary School
Elementary: CatholicCourtice North Public School
Elementary: PublicGood Shepherd Catholic Elementary School
Elementary: CatholicDr G J MacGillivray Public School
Elementary: PublicDCE - Under 21 Collegiate Institute and Vocational School
Secondary: PublicG L Roberts Collegiate and Vocational Institute
Secondary: PublicMonsignor John Pereyma Catholic Secondary School
Secondary: CatholicCourtice Secondary School
Secondary: PublicHoly Trinity Catholic Secondary School
Secondary: CatholicEastdale Collegiate and Vocational Institute
Secondary: Public

