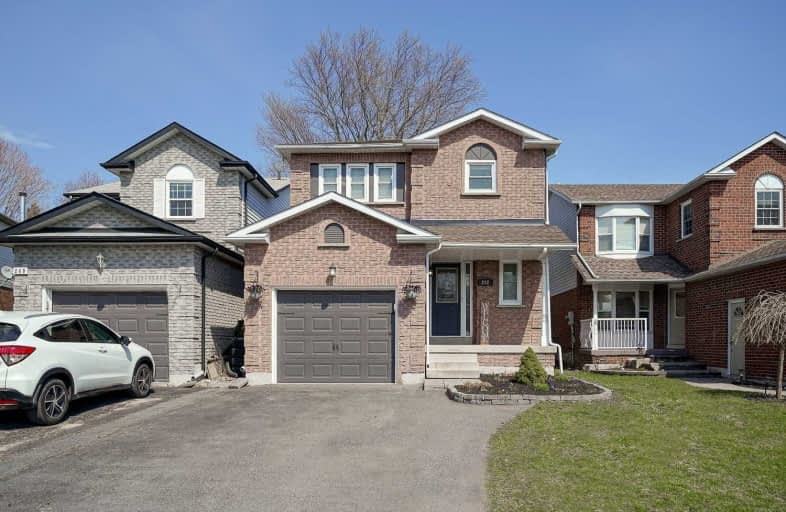
Kirby Centennial Public School
Elementary: Public
10.45 km
Orono Public School
Elementary: Public
7.11 km
The Pines Senior Public School
Elementary: Public
2.95 km
John M James School
Elementary: Public
7.71 km
St. Francis of Assisi Catholic Elementary School
Elementary: Catholic
2.16 km
Newcastle Public School
Elementary: Public
1.10 km
Centre for Individual Studies
Secondary: Public
9.14 km
Clarke High School
Secondary: Public
3.04 km
Holy Trinity Catholic Secondary School
Secondary: Catholic
15.82 km
Clarington Central Secondary School
Secondary: Public
10.59 km
Bowmanville High School
Secondary: Public
8.22 km
St. Stephen Catholic Secondary School
Secondary: Catholic
9.82 km





