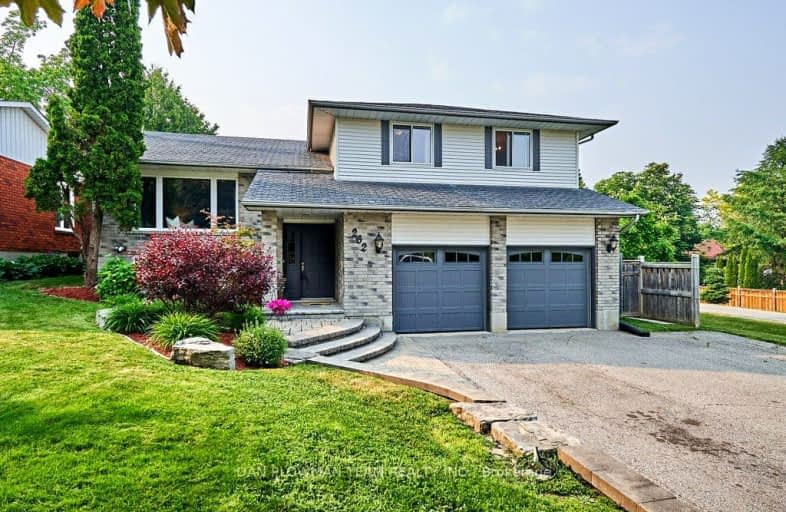Car-Dependent
- Most errands require a car.
27
/100
Somewhat Bikeable
- Most errands require a car.
45
/100

Orono Public School
Elementary: Public
7.24 km
The Pines Senior Public School
Elementary: Public
2.94 km
John M James School
Elementary: Public
6.46 km
St. Joseph Catholic Elementary School
Elementary: Catholic
6.67 km
St. Francis of Assisi Catholic Elementary School
Elementary: Catholic
0.81 km
Newcastle Public School
Elementary: Public
1.02 km
Centre for Individual Studies
Secondary: Public
7.88 km
Clarke High School
Secondary: Public
3.02 km
Holy Trinity Catholic Secondary School
Secondary: Catholic
14.46 km
Clarington Central Secondary School
Secondary: Public
9.25 km
Bowmanville High School
Secondary: Public
6.88 km
St. Stephen Catholic Secondary School
Secondary: Catholic
8.60 km
-
Newcastle Memorial Park
Clarington ON 0.69km -
Spiderpark
BROOKHOUSE Dr (Edward Street), Newcastle ON 1.21km -
Barley Park
Clarington ON 1.98km
-
CIBC
72 King Ave W, Newcastle ON L1B 1H7 0.34km -
Bitcoin Depot - Bitcoin ATM
100 Mearns Ave, Bowmanville ON L1C 4V7 6.48km -
CIBC
146 Liberty St N, Bowmanville ON L1C 2M3 6.81km














