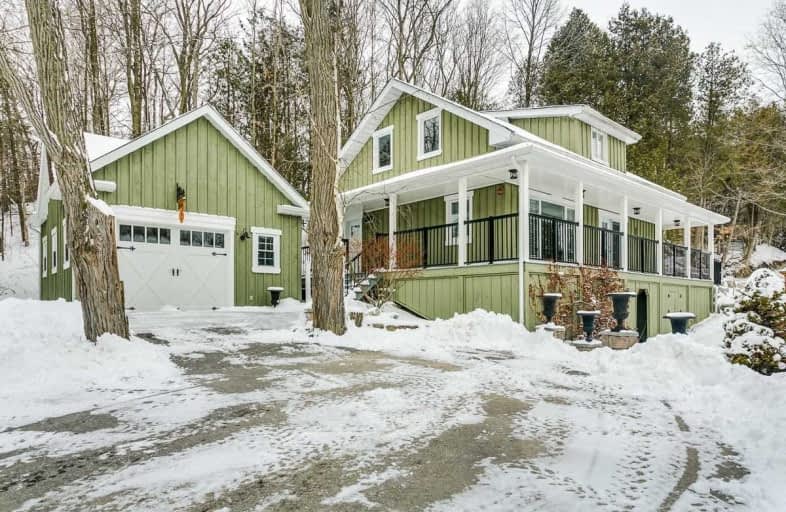Sold on Mar 23, 2020
Note: Property is not currently for sale or for rent.

-
Type: Detached
-
Style: 1 1/2 Storey
-
Size: 1500 sqft
-
Lot Size: 99.08 x 313.99 Feet
-
Age: No Data
-
Taxes: $3,784 per year
-
Days on Site: 31 Days
-
Added: Feb 20, 2020 (1 month on market)
-
Updated:
-
Last Checked: 3 months ago
-
MLS®#: E4697263
-
Listed By: Coldwell banker 2m realty, brokerage
This Beautifully Maintained Home Is Loaded With Country Charm. Open The Door And Be Greeted With A Spacious Foyer, Open Concept Design, Gleaming Hardwood Flrs Thru-Out, Views From Every Window, W/O From Liv Rm To The Covered Porch Or Relax By The Fp, Kit Breakfast Bar, Formal Din Rm W/O Yard. Partially Fin Rec Rm Awaits Your Finishing Touches & W/O To Yard. Garage/Workshop Is Insulated And Heated. Peacefully Sit On Your Dock To Enjoy The Mill Pond & Stream.
Extras
Recent Updates: 2019 - Rock Retaining Wall, 2018 - Propane Furnace, Porch Steps & Railing, Insulated Garage Door. 2015 - Water Pump & Filtration System, House Shingles & Plywood Sheathing .
Property Details
Facts for 2646 Concession Road 7, Clarington
Status
Days on Market: 31
Last Status: Sold
Sold Date: Mar 23, 2020
Closed Date: Apr 30, 2020
Expiry Date: Jun 10, 2020
Sold Price: $740,000
Unavailable Date: Mar 23, 2020
Input Date: Feb 20, 2020
Property
Status: Sale
Property Type: Detached
Style: 1 1/2 Storey
Size (sq ft): 1500
Area: Clarington
Community: Rural Clarington
Availability Date: Tba/30 Days
Inside
Bedrooms: 3
Bathrooms: 2
Kitchens: 1
Rooms: 6
Den/Family Room: No
Air Conditioning: None
Fireplace: Yes
Laundry Level: Lower
Central Vacuum: Y
Washrooms: 2
Utilities
Electricity: Yes
Gas: No
Cable: No
Telephone: Available
Building
Basement: Part Fin
Basement 2: W/O
Heat Type: Forced Air
Heat Source: Propane
Exterior: Board/Batten
Water Supply Type: Dug Well
Water Supply: Well
Special Designation: Unknown
Other Structures: Garden Shed
Parking
Driveway: Private
Garage Spaces: 2
Garage Type: Detached
Covered Parking Spaces: 5
Total Parking Spaces: 6.5
Fees
Tax Year: 2019
Tax Legal Description: Pt Lt 11 Con 7 Darlington As In D515785;Clarington
Taxes: $3,784
Highlights
Feature: Lake/Pond
Feature: Place Of Worship
Feature: Rec Centre
Feature: River/Stream
Feature: School Bus Route
Feature: Wooded/Treed
Land
Cross Street: Hwy 57/Conc Rd 7
Municipality District: Clarington
Fronting On: North
Pool: None
Sewer: Septic
Lot Depth: 313.99 Feet
Lot Frontage: 99.08 Feet
Lot Irregularities: Irregular
Acres: .50-1.99
Additional Media
- Virtual Tour: https://vimeopro.com/yourvirtualtour/2646-concession-rd-7
Rooms
Room details for 2646 Concession Road 7, Clarington
| Type | Dimensions | Description |
|---|---|---|
| Living Main | 4.57 x 6.81 | Electric Fireplace, Hardwood Floor |
| Kitchen Main | 3.45 x 3.62 | Breakfast Bar, W/O To Porch |
| Dining Main | 3.35 x 3.75 | W/O To Patio, Hardwood Floor |
| Master 2nd | 3.74 x 5.08 | W/I Closet, Hardwood Floor |
| 2nd Br 2nd | 3.43 x 3.58 | Hardwood Floor |
| 3rd Br 2nd | 3.57 x 3.59 | Hardwood Floor |
| Rec Bsmt | 4.46 x 6.86 |
| XXXXXXXX | XXX XX, XXXX |
XXXX XXX XXXX |
$XXX,XXX |
| XXX XX, XXXX |
XXXXXX XXX XXXX |
$XXX,XXX | |
| XXXXXXXX | XXX XX, XXXX |
XXXXXXX XXX XXXX |
|
| XXX XX, XXXX |
XXXXXX XXX XXXX |
$XXX,XXX | |
| XXXXXXXX | XXX XX, XXXX |
XXXXXXX XXX XXXX |
|
| XXX XX, XXXX |
XXXXXX XXX XXXX |
$XXX,XXX |
| XXXXXXXX XXXX | XXX XX, XXXX | $740,000 XXX XXXX |
| XXXXXXXX XXXXXX | XXX XX, XXXX | $765,000 XXX XXXX |
| XXXXXXXX XXXXXXX | XXX XX, XXXX | XXX XXXX |
| XXXXXXXX XXXXXX | XXX XX, XXXX | $765,000 XXX XXXX |
| XXXXXXXX XXXXXXX | XXX XX, XXXX | XXX XXXX |
| XXXXXXXX XXXXXX | XXX XX, XXXX | $765,000 XXX XXXX |

Hampton Junior Public School
Elementary: PublicEnniskillen Public School
Elementary: PublicM J Hobbs Senior Public School
Elementary: PublicSt. Elizabeth Catholic Elementary School
Elementary: CatholicHarold Longworth Public School
Elementary: PublicCharles Bowman Public School
Elementary: PublicCentre for Individual Studies
Secondary: PublicCourtice Secondary School
Secondary: PublicHoly Trinity Catholic Secondary School
Secondary: CatholicClarington Central Secondary School
Secondary: PublicBowmanville High School
Secondary: PublicSt. Stephen Catholic Secondary School
Secondary: Catholic

