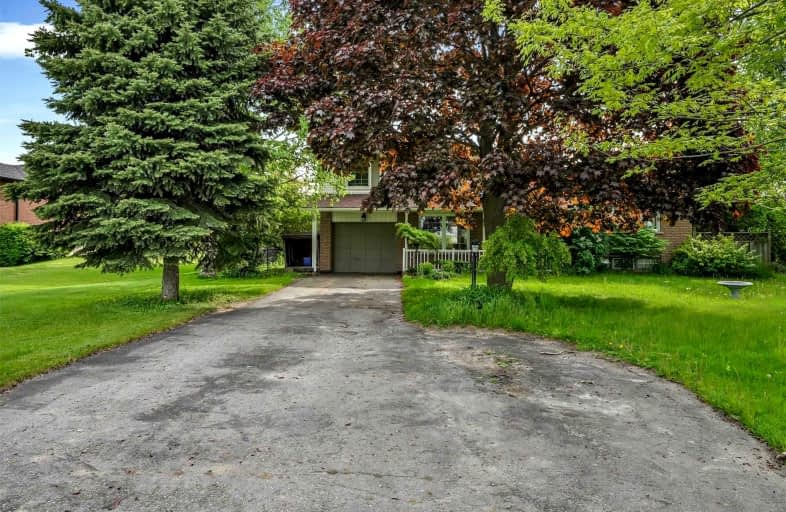
Orono Public School
Elementary: Public
6.07 km
The Pines Senior Public School
Elementary: Public
1.90 km
John M James School
Elementary: Public
5.46 km
St. Joseph Catholic Elementary School
Elementary: Catholic
6.09 km
St. Francis of Assisi Catholic Elementary School
Elementary: Catholic
1.77 km
Newcastle Public School
Elementary: Public
2.37 km
Centre for Individual Studies
Secondary: Public
6.88 km
Clarke High School
Secondary: Public
1.97 km
Holy Trinity Catholic Secondary School
Secondary: Catholic
13.67 km
Clarington Central Secondary School
Secondary: Public
8.41 km
Bowmanville High School
Secondary: Public
6.04 km
St. Stephen Catholic Secondary School
Secondary: Catholic
7.55 km














