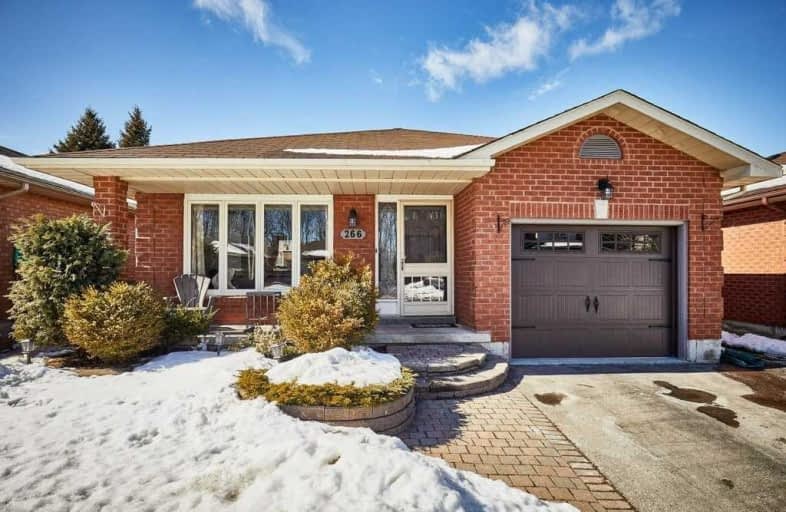Sold on Mar 01, 2021
Note: Property is not currently for sale or for rent.

-
Type: Detached
-
Style: Backsplit 4
-
Lot Size: 39.97 x 100 Feet
-
Age: No Data
-
Taxes: $4,210 per year
-
Days on Site: 4 Days
-
Added: Feb 25, 2021 (4 days on market)
-
Updated:
-
Last Checked: 2 months ago
-
MLS®#: E5127817
-
Listed By: Re/max rouge river realty ltd., brokerage
Entertainers Dream! This Beautiful Backsplit Has A Modern Kitchen With A Huge Island, Spacious Layout, Huge Family Room And Gorgeous Inground Pool For Those Hot Summer Days. This Owner Has Taken Such Incredible Care Of This Home,Such Pride Of Ownership. Garage Door 2020, Pool Heater 2016, Pool Liner 2017, Winter Pool Cover 2017, Pool Pump Has Been Rebuilt, Furnace And A/C Updated, Roof To Be Replaced Prior To Close (Cambridge Iko Shingle) Just Turn The Key.
Extras
. Incl: Ext S/S Fridge, Stove, Dishwasher. Washer And Dryer All Electric Light Fixtures . Please Exclude Drapes From The 3 Bedrooms Upstairs
Property Details
Facts for 266 Glenabbey Drive, Clarington
Status
Days on Market: 4
Last Status: Sold
Sold Date: Mar 01, 2021
Closed Date: Apr 29, 2021
Expiry Date: Jun 30, 2021
Sold Price: $780,000
Unavailable Date: Mar 01, 2021
Input Date: Feb 25, 2021
Prior LSC: Listing with no contract changes
Property
Status: Sale
Property Type: Detached
Style: Backsplit 4
Area: Clarington
Community: Courtice
Availability Date: 60-90Days
Inside
Bedrooms: 4
Bathrooms: 2
Kitchens: 1
Rooms: 8
Den/Family Room: No
Air Conditioning: Central Air
Fireplace: Yes
Laundry Level: Lower
Central Vacuum: Y
Washrooms: 2
Utilities
Electricity: Yes
Gas: Yes
Cable: Available
Telephone: Available
Building
Basement: Unfinished
Heat Type: Forced Air
Heat Source: Gas
Exterior: Alum Siding
Exterior: Brick
UFFI: No
Energy Certificate: N
Green Verification Status: N
Water Supply: Municipal
Physically Handicapped-Equipped: N
Special Designation: Unknown
Retirement: N
Parking
Driveway: Private
Garage Spaces: 1
Garage Type: Attached
Covered Parking Spaces: 2
Total Parking Spaces: 3
Fees
Tax Year: 2020
Tax Legal Description: Plan 10M806 Lot 14
Taxes: $4,210
Highlights
Feature: Fenced Yard
Feature: Park
Feature: School Bus Route
Land
Cross Street: Sandringham And Glen
Municipality District: Clarington
Fronting On: West
Pool: Inground
Sewer: Sewers
Lot Depth: 100 Feet
Lot Frontage: 39.97 Feet
Zoning: Res
Additional Media
- Virtual Tour: https://unbranded.youriguide.com/266_glenabbey_dr_courtice_on/
Rooms
Room details for 266 Glenabbey Drive, Clarington
| Type | Dimensions | Description |
|---|---|---|
| Sitting Main | 3.53 x 2.47 | Hardwood Floor |
| Kitchen Main | 3.53 x 5.21 | Hardwood Floor |
| Den Main | 3.07 x 3.38 | Hardwood Floor |
| Master Upper | 4.11 x 3.56 | Broadloom |
| 2nd Br Upper | 4.02 x 3.01 | Broadloom |
| 3rd Br Upper | 2.65 x 2.98 | Broadloom |
| 4th Br Lower | 3.07 x 3.41 | Broadloom |
| Family Lower | 3.68 x 6.21 | Broadloom |
| XXXXXXXX | XXX XX, XXXX |
XXXX XXX XXXX |
$XXX,XXX |
| XXX XX, XXXX |
XXXXXX XXX XXXX |
$XXX,XXX |
| XXXXXXXX XXXX | XXX XX, XXXX | $780,000 XXX XXXX |
| XXXXXXXX XXXXXX | XXX XX, XXXX | $649,900 XXX XXXX |

Lydia Trull Public School
Elementary: PublicDr Emily Stowe School
Elementary: PublicSt. Mother Teresa Catholic Elementary School
Elementary: CatholicCourtice North Public School
Elementary: PublicGood Shepherd Catholic Elementary School
Elementary: CatholicDr G J MacGillivray Public School
Elementary: PublicDCE - Under 21 Collegiate Institute and Vocational School
Secondary: PublicG L Roberts Collegiate and Vocational Institute
Secondary: PublicMonsignor John Pereyma Catholic Secondary School
Secondary: CatholicCourtice Secondary School
Secondary: PublicHoly Trinity Catholic Secondary School
Secondary: CatholicEastdale Collegiate and Vocational Institute
Secondary: Public- 2 bath
- 4 bed
- 1100 sqft



