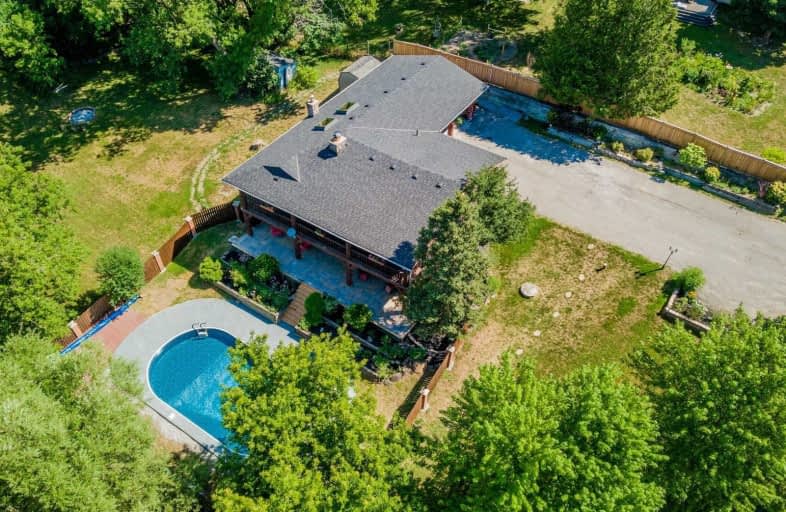Sold on Aug 09, 2020
Note: Property is not currently for sale or for rent.

-
Type: Detached
-
Style: Bungalow-Raised
-
Lot Size: 82.57 x 137 Feet
-
Age: No Data
-
Taxes: $6,020 per year
-
Days on Site: 3 Days
-
Added: Aug 06, 2020 (3 days on market)
-
Updated:
-
Last Checked: 3 months ago
-
MLS®#: E4858590
-
Listed By: Keller williams energy real estate, brokerage
Welcome To 2668 Concession Rd 7, An Absolutely Breathtaking One-Of-A-Kind Log Home Bungalow In Clarington's Historic Tyrone Area! Updated Throughout, Featuring An Open Concept Floor Plan W/ Vaulted Ceilings & Wide-Planked Original Hardwood Flooring, Huge Eat-In Kitchen W/ Large Breakfast Area/Dining Room Feat. A Double Sided Wood Burning Fireplace & Walk-Out To Huge Deck Overlooking The Pool & Pond Behind, A Large Sun-Filled Great Room W/ Skylights
Extras
Spiral Staircase To The Lower Lvl Feat Your Master Br W/ Large Closet, Large Family Rm W/ W/O To Freshly Landscaped Backyard Feat New Interlock Patio W/ In-Ground Pool, Fully Fenced Pool Area & Large Yard Backing On To Greenspace!
Property Details
Facts for 2668 Concession Road 7, Clarington
Status
Days on Market: 3
Last Status: Sold
Sold Date: Aug 09, 2020
Closed Date: Oct 30, 2020
Expiry Date: Oct 09, 2020
Sold Price: $800,000
Unavailable Date: Aug 09, 2020
Input Date: Aug 06, 2020
Prior LSC: Listing with no contract changes
Property
Status: Sale
Property Type: Detached
Style: Bungalow-Raised
Area: Clarington
Community: Rural Clarington
Availability Date: Tbd
Inside
Bedrooms: 1
Bedrooms Plus: 3
Bathrooms: 2
Kitchens: 1
Rooms: 5
Den/Family Room: Yes
Air Conditioning: Central Air
Fireplace: Yes
Laundry Level: Lower
Washrooms: 2
Building
Basement: Fin W/O
Basement 2: Full
Heat Type: Forced Air
Heat Source: Oil
Exterior: Log
Water Supply: Well
Special Designation: Unknown
Parking
Driveway: Private
Garage Spaces: 2
Garage Type: Carport
Covered Parking Spaces: 6
Total Parking Spaces: 8
Fees
Tax Year: 2020
Tax Legal Description: Pt Lt 10 Con 7 Darlington As In D376159; Claringto
Taxes: $6,020
Land
Cross Street: Liberty St. & Conces
Municipality District: Clarington
Fronting On: West
Parcel Number: 267340014
Pool: Inground
Sewer: Septic
Lot Depth: 137 Feet
Lot Frontage: 82.57 Feet
Additional Media
- Virtual Tour: https://maddoxmedia.ca/2668-concession-road-7-clarington/
Rooms
Room details for 2668 Concession Road 7, Clarington
| Type | Dimensions | Description |
|---|---|---|
| Living Main | 4.82 x 8.87 | Wood Floor, Open Concept, W/O To Balcony |
| Dining Main | 4.82 x 8.87 | Wood Floor, Open Concept |
| Kitchen Main | 4.66 x 7.38 | Wood Floor, Centre Island, Open Concept |
| Breakfast Main | 4.66 x 7.38 | Wood Floor, W/O To Balcony, Fireplace |
| Br Main | 3.20 x 4.05 | Wood Floor, Closet, Window |
| Master Lower | 4.08 x 4.60 | Wood Floor, Closet, Window |
| 2nd Br Lower | 3.48 x 3.90 | Wood Floor, Closet, Window |
| 3rd Br Lower | 3.50 x 3.63 | Wood Floor, Window |
| Rec Lower | 3.54 x 5.43 | Wood Floor, W/O To Deck, Pot Lights |
| XXXXXXXX | XXX XX, XXXX |
XXXX XXX XXXX |
$XXX,XXX |
| XXX XX, XXXX |
XXXXXX XXX XXXX |
$XXX,XXX | |
| XXXXXXXX | XXX XX, XXXX |
XXXXXXXX XXX XXXX |
|
| XXX XX, XXXX |
XXXXXX XXX XXXX |
$XXX,XXX |
| XXXXXXXX XXXX | XXX XX, XXXX | $800,000 XXX XXXX |
| XXXXXXXX XXXXXX | XXX XX, XXXX | $739,900 XXX XXXX |
| XXXXXXXX XXXXXXXX | XXX XX, XXXX | XXX XXXX |
| XXXXXXXX XXXXXX | XXX XX, XXXX | $889,900 XXX XXXX |

Hampton Junior Public School
Elementary: PublicEnniskillen Public School
Elementary: PublicM J Hobbs Senior Public School
Elementary: PublicSt. Elizabeth Catholic Elementary School
Elementary: CatholicHarold Longworth Public School
Elementary: PublicCharles Bowman Public School
Elementary: PublicCentre for Individual Studies
Secondary: PublicCourtice Secondary School
Secondary: PublicHoly Trinity Catholic Secondary School
Secondary: CatholicClarington Central Secondary School
Secondary: PublicBowmanville High School
Secondary: PublicSt. Stephen Catholic Secondary School
Secondary: Catholic

