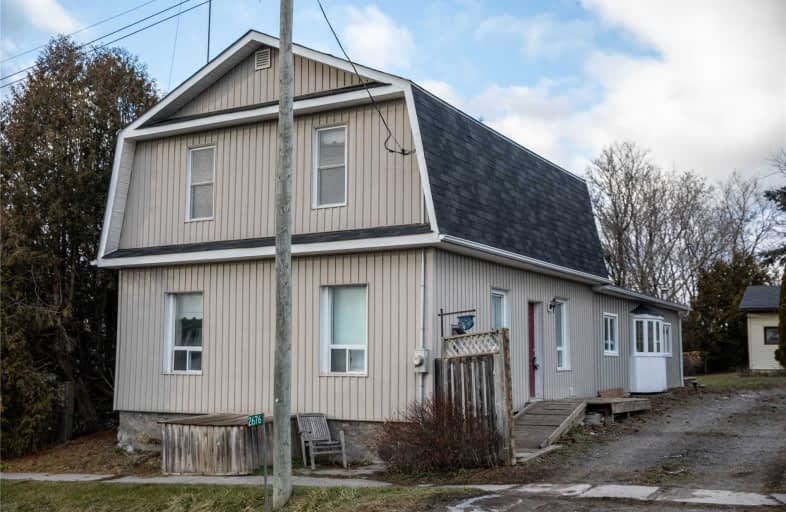Sold on Apr 16, 2021
Note: Property is not currently for sale or for rent.

-
Type: Detached
-
Style: 2-Storey
-
Size: 2000 sqft
-
Lot Size: 97.57 x 223 Feet
-
Age: No Data
-
Taxes: $4,391 per year
-
Days on Site: 8 Days
-
Added: Apr 08, 2021 (1 week on market)
-
Updated:
-
Last Checked: 3 months ago
-
MLS®#: E5186668
-
Listed By: Rexton commercial realty advisors inc., brokerage
Charming 2000Sq Ft+ Home Situated On Over 1/2 Acre Lot In The Village Of Tyrone. Minutes To New Highway 407 Interchange. Commuting Distance To Toronto, York Region. Open Concept Living/Kitchen/Dining Area Living Room Features W/O To Backyard, Crown Moulding And Pellet Stove. Separate Family Room. Beautiful Lot With Mature Trees. Detached Garage With Approx. 9 Ft Roll Up Door And Additional Storage/Office Area. Water Test And Septic Pump Out Report Available.
Extras
New Furnace (2019).Approximately 4 Meters Of Width Was Severed From 2676 Concession 7 Rd Lot And Added To 2678 Concession 7 Rd. Buyer/Buyer's Agent To Verify All Information Including Lot Size/Building Dimensions/Encroachment.
Property Details
Facts for 2676 Concession Road 7, Clarington
Status
Days on Market: 8
Last Status: Sold
Sold Date: Apr 16, 2021
Closed Date: May 20, 2021
Expiry Date: Jul 31, 2021
Sold Price: $650,000
Unavailable Date: Apr 16, 2021
Input Date: Apr 08, 2021
Prior LSC: Listing with no contract changes
Property
Status: Sale
Property Type: Detached
Style: 2-Storey
Size (sq ft): 2000
Area: Clarington
Community: Rural Clarington
Availability Date: Immediate
Inside
Bedrooms: 3
Bathrooms: 2
Kitchens: 1
Rooms: 7
Den/Family Room: Yes
Air Conditioning: Central Air
Fireplace: Yes
Laundry Level: Main
Central Vacuum: N
Washrooms: 2
Building
Basement: Part Bsmt
Heat Type: Forced Air
Heat Source: Propane
Exterior: Board/Batten
Exterior: Vinyl Siding
Water Supply: Well
Special Designation: Unknown
Other Structures: Garden Shed
Parking
Driveway: Private
Garage Spaces: 2
Garage Type: Detached
Covered Parking Spaces: 10
Total Parking Spaces: 11
Fees
Tax Year: 2020
Tax Legal Description: See Enclosed Schedule
Taxes: $4,391
Land
Cross Street: Concession Rd 7/Libe
Municipality District: Clarington
Fronting On: North
Pool: None
Sewer: Septic
Lot Depth: 223 Feet
Lot Frontage: 97.57 Feet
Lot Irregularities: Part Lt 10 Concession
Acres: .50-1.99
Rooms
Room details for 2676 Concession Road 7, Clarington
| Type | Dimensions | Description |
|---|---|---|
| Kitchen Main | 3.57 x 5.12 | Parquet Floor, Crown Moulding, Pot Lights |
| Living Main | 4.36 x 6.43 | Broadloom, Crown Moulding, W/O To Deck |
| Dining Main | 2.92 x 5.12 | Parquet Floor, Crown Moulding |
| Family Main | 3.63 x 6.25 | Parquet Floor |
| Master 2nd | 3.35 x 4.88 | Hardwood Floor, Double Closet |
| 2nd Br 2nd | 3.32 x 3.81 | Hardwood Floor, Double Closet |
| 3rd Br 2nd | 2.29 x 3.02 | Hardwood Floor |
| XXXXXXXX | XXX XX, XXXX |
XXXX XXX XXXX |
$XXX,XXX |
| XXX XX, XXXX |
XXXXXX XXX XXXX |
$XXX,XXX | |
| XXXXXXXX | XXX XX, XXXX |
XXXXXXX XXX XXXX |
|
| XXX XX, XXXX |
XXXXXX XXX XXXX |
$XXX,XXX | |
| XXXXXXXX | XXX XX, XXXX |
XXXX XXX XXXX |
$XXX,XXX |
| XXX XX, XXXX |
XXXXXX XXX XXXX |
$XXX,XXX |
| XXXXXXXX XXXX | XXX XX, XXXX | $650,000 XXX XXXX |
| XXXXXXXX XXXXXX | XXX XX, XXXX | $615,000 XXX XXXX |
| XXXXXXXX XXXXXXX | XXX XX, XXXX | XXX XXXX |
| XXXXXXXX XXXXXX | XXX XX, XXXX | $595,000 XXX XXXX |
| XXXXXXXX XXXX | XXX XX, XXXX | $550,000 XXX XXXX |
| XXXXXXXX XXXXXX | XXX XX, XXXX | $569,900 XXX XXXX |

Hampton Junior Public School
Elementary: PublicEnniskillen Public School
Elementary: PublicM J Hobbs Senior Public School
Elementary: PublicSt. Elizabeth Catholic Elementary School
Elementary: CatholicHarold Longworth Public School
Elementary: PublicCharles Bowman Public School
Elementary: PublicCentre for Individual Studies
Secondary: PublicCourtice Secondary School
Secondary: PublicHoly Trinity Catholic Secondary School
Secondary: CatholicClarington Central Secondary School
Secondary: PublicBowmanville High School
Secondary: PublicSt. Stephen Catholic Secondary School
Secondary: Catholic

