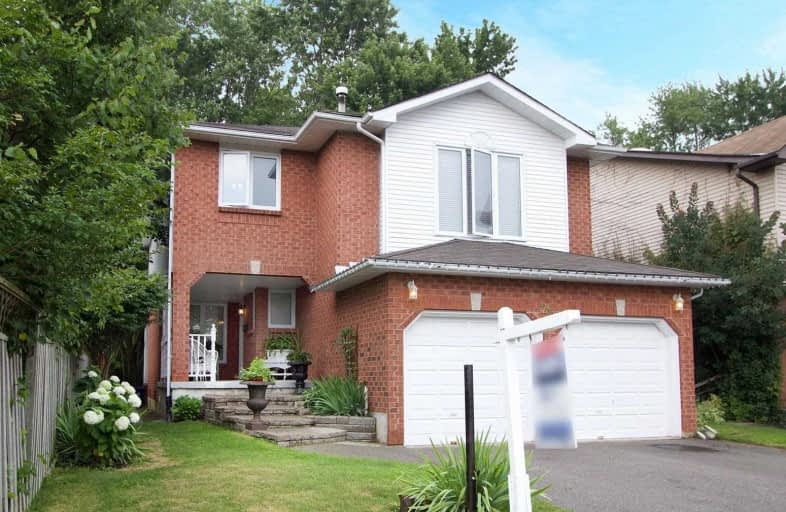Sold on Sep 06, 2019
Note: Property is not currently for sale or for rent.

-
Type: Detached
-
Style: 2-Storey
-
Lot Size: 39.83 x 100 Feet
-
Age: 16-30 years
-
Taxes: $4,312 per year
-
Days on Site: 24 Days
-
Added: Sep 07, 2019 (3 weeks on market)
-
Updated:
-
Last Checked: 3 months ago
-
MLS®#: E4545240
-
Listed By: Coldwell banker 2m realty, brokerage
Welcome To 269 Glenabbey Drive! Stunning 2 Kitchen, 4 Bedroom Home Backing Onto Green Space! Stunning Open Concept Main Floor W/ Crown Moulding, Pot Lights Throughout, Upgraded Kitchen Cabinets, Corian & Quartz Countertops, Tile Backsplash, Ss Appliances, & Oversized Sliding Glass Door. Gleaming Hardwood Stairs Leading To The 2nd Floor Family Room W/ Gas Fireplace. Master Bedroom Retreat Offers An Upgraded 4Pc Ensuite/ Double Sinks & Walk-In Glass Shower.
Extras
Bright & Spacious Bedrooms W/ Large Windows, Hardwood Floors & Ample Closet Space. Spacious Main Floor Laundry. Double Car Garage W/ Access To The Home. Finished Basement W/ Kitchen, Storage Space & Cold Storage. Great Location!
Property Details
Facts for 269 Glenabbey Drive, Clarington
Status
Days on Market: 24
Last Status: Sold
Sold Date: Sep 06, 2019
Closed Date: Dec 13, 2019
Expiry Date: Nov 06, 2019
Sold Price: $685,000
Unavailable Date: Sep 06, 2019
Input Date: Aug 13, 2019
Property
Status: Sale
Property Type: Detached
Style: 2-Storey
Age: 16-30
Area: Clarington
Community: Courtice
Availability Date: Tba
Inside
Bedrooms: 4
Bedrooms Plus: 2
Bathrooms: 4
Kitchens: 2
Rooms: 9
Den/Family Room: Yes
Air Conditioning: Central Air
Fireplace: Yes
Laundry Level: Main
Central Vacuum: N
Washrooms: 4
Building
Basement: Apartment
Basement 2: Finished
Heat Type: Forced Air
Heat Source: Gas
Exterior: Alum Siding
Exterior: Brick
Water Supply: Municipal
Special Designation: Unknown
Parking
Driveway: Private
Garage Spaces: 2
Garage Type: Attached
Covered Parking Spaces: 2
Total Parking Spaces: 4
Fees
Tax Year: 2019
Tax Legal Description: Plan 10M806 Lot 1
Taxes: $4,312
Highlights
Feature: Grnbelt/Cons
Feature: Level
Feature: Library
Feature: Public Transit
Feature: School
Feature: School Bus Route
Land
Cross Street: Sandringham & Glenab
Municipality District: Clarington
Fronting On: East
Parcel Number: 265950185
Pool: None
Sewer: Sewers
Lot Depth: 100 Feet
Lot Frontage: 39.83 Feet
Additional Media
- Virtual Tour: https://video214.com/play/Uxwv3lzrI8ezX245jV2lQA/s/dark
Rooms
Room details for 269 Glenabbey Drive, Clarington
| Type | Dimensions | Description |
|---|---|---|
| Kitchen Main | 3.54 x 7.77 | Modern Kitchen, Open Concept, W/O To Deck |
| Living Main | 3.99 x 6.43 | Combined W/Dining, Open Concept, Hardwood Floor |
| Dining Main | 3.99 x 6.43 | Combined W/Living, Updated, Hardwood Floor |
| Laundry Main | 1.50 x 2.80 | Laundry Sink, Updated, Hardwood Floor |
| Family 2nd | 4.60 x 4.63 | Gas Fireplace, Ceiling Fan, Hardwood Floor |
| Master 2nd | 4.72 x 3.96 | W/I Closet, 4 Pc Ensuite, Hardwood Floor |
| 2nd Br 2nd | 3.81 x 2.46 | Closet, Large Window, Hardwood Floor |
| 3rd Br 2nd | 2.80 x 3.38 | Closet, Large Window, Hardwood Floor |
| 4th Br 2nd | 2.90 x 4.26 | Large Closet, Large Window, Hardwood Floor |
| XXXXXXXX | XXX XX, XXXX |
XXXX XXX XXXX |
$XXX,XXX |
| XXX XX, XXXX |
XXXXXX XXX XXXX |
$XXX,XXX |
| XXXXXXXX XXXX | XXX XX, XXXX | $685,000 XXX XXXX |
| XXXXXXXX XXXXXX | XXX XX, XXXX | $699,000 XXX XXXX |

Lydia Trull Public School
Elementary: PublicDr Emily Stowe School
Elementary: PublicSt. Mother Teresa Catholic Elementary School
Elementary: CatholicCourtice North Public School
Elementary: PublicGood Shepherd Catholic Elementary School
Elementary: CatholicDr G J MacGillivray Public School
Elementary: PublicDCE - Under 21 Collegiate Institute and Vocational School
Secondary: PublicG L Roberts Collegiate and Vocational Institute
Secondary: PublicMonsignor John Pereyma Catholic Secondary School
Secondary: CatholicCourtice Secondary School
Secondary: PublicHoly Trinity Catholic Secondary School
Secondary: CatholicEastdale Collegiate and Vocational Institute
Secondary: Public- 2 bath
- 4 bed
- 1100 sqft



