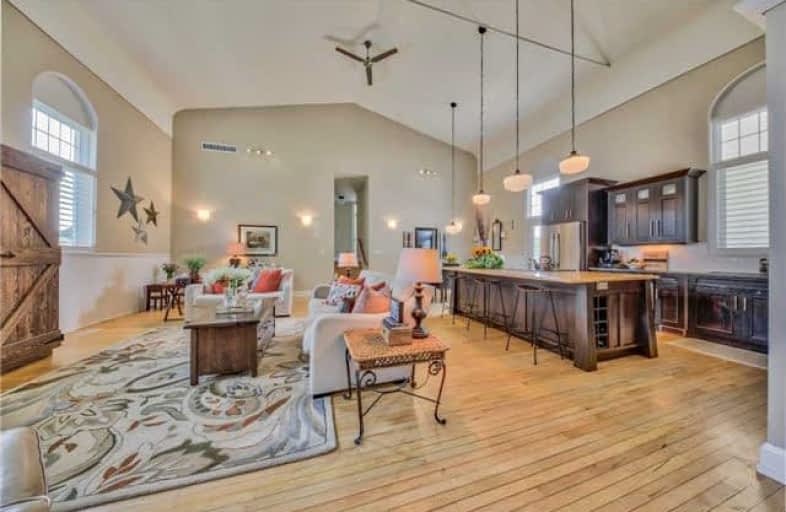Sold on Oct 26, 2017
Note: Property is not currently for sale or for rent.

-
Type: Detached
-
Style: Backsplit 3
-
Size: 2000 sqft
-
Lot Size: 55 x 86 Feet
-
Age: No Data
-
Taxes: $2,542 per year
-
Days on Site: 28 Days
-
Added: Sep 07, 2019 (4 weeks on market)
-
Updated:
-
Last Checked: 3 months ago
-
MLS®#: E3940989
-
Listed By: Royal lepage frank real estate, brokerage
Welcome To Tyrone's Orange Hall! Filled With Natural Light And Soaring 20+ Foot Ceilings In The Main Living Space, This One Of A Kind Home Is An Entertainers Dream. The Custom Kitchen Features Solid Oak Cabinets, Granite Counters And An Oversized Butcher Block Island With Built In Wine Fridge & Rack. Refinished Original Oak Floors And The Antique Interior Leaded Glass Window Add Historical Character & Compliment The Modern Fixtures & Finishes Beautifully.
Extras
If You're Looking For An Inspiration Retreat Away From The City, A Low Maintenance Home For Retirement Or A Beautiful Country Home To Start A Family In, This Is Your Chance To Own A Piece Of History & Enjoy Small Town Living At It's Finest.
Property Details
Facts for 2699 Concession Road 7, Clarington
Status
Days on Market: 28
Last Status: Sold
Sold Date: Oct 26, 2017
Closed Date: Nov 30, 2017
Expiry Date: Dec 22, 2017
Sold Price: $545,000
Unavailable Date: Oct 26, 2017
Input Date: Sep 28, 2017
Property
Status: Sale
Property Type: Detached
Style: Backsplit 3
Size (sq ft): 2000
Area: Clarington
Community: Rural Clarington
Availability Date: Flexible
Inside
Bedrooms: 3
Bathrooms: 2
Kitchens: 1
Rooms: 8
Den/Family Room: No
Air Conditioning: None
Fireplace: No
Laundry Level: Main
Washrooms: 2
Utilities
Electricity: Yes
Gas: No
Cable: No
Telephone: Yes
Building
Basement: Part Bsmt
Basement 2: Sep Entrance
Heat Type: Forced Air
Heat Source: Oil
Exterior: Brick
Water Supply: Well
Special Designation: Unknown
Parking
Driveway: Private
Garage Spaces: 1
Garage Type: Carport
Covered Parking Spaces: 2
Total Parking Spaces: 3
Fees
Tax Year: 2017
Tax Legal Description: Pt Lt 10 Con 6 Darlington As In N124298 Clarington
Taxes: $2,542
Highlights
Feature: Level
Feature: Park
Feature: Place Of Worship
Feature: Rec Centre
Land
Cross Street: Liberty Street & Con
Municipality District: Clarington
Fronting On: South
Pool: None
Sewer: Tank
Lot Depth: 86 Feet
Lot Frontage: 55 Feet
Zoning: Residential
Additional Media
- Virtual Tour: http://sankermedia.ca/2699-concession-road-7/
Rooms
Room details for 2699 Concession Road 7, Clarington
| Type | Dimensions | Description |
|---|---|---|
| Kitchen Main | 3.22 x 3.70 | Open Concept, Cathedral Ceiling, Centre Island |
| Dining Main | 3.93 x 3.20 | Open Concept, Cathedral Ceiling, Hardwood Floor |
| Great Rm Main | 7.94 x 3.92 | Open Concept, Cathedral Ceiling, Hardwood Floor |
| Office Main | 3.04 x 3.72 | Hardwood Floor |
| Master Upper | 3.90 x 7.67 | 5 Pc Ensuite, W/I Closet, W/O To Yard |
| 2nd Br Upper | 3.10 x 3.80 | Double Closet |
| 3rd Br Upper | 3.10 x 3.80 | Double Closet |
| Laundry Main | 1.68 x 3.73 | Side Door, Ceramic Floor, Closet |
| XXXXXXXX | XXX XX, XXXX |
XXXX XXX XXXX |
$XXX,XXX |
| XXX XX, XXXX |
XXXXXX XXX XXXX |
$XXX,XXX |
| XXXXXXXX XXXX | XXX XX, XXXX | $545,000 XXX XXXX |
| XXXXXXXX XXXXXX | XXX XX, XXXX | $549,900 XXX XXXX |

Hampton Junior Public School
Elementary: PublicEnniskillen Public School
Elementary: PublicM J Hobbs Senior Public School
Elementary: PublicSt. Elizabeth Catholic Elementary School
Elementary: CatholicHarold Longworth Public School
Elementary: PublicCharles Bowman Public School
Elementary: PublicCentre for Individual Studies
Secondary: PublicCourtice Secondary School
Secondary: PublicHoly Trinity Catholic Secondary School
Secondary: CatholicClarington Central Secondary School
Secondary: PublicBowmanville High School
Secondary: PublicSt. Stephen Catholic Secondary School
Secondary: Catholic

