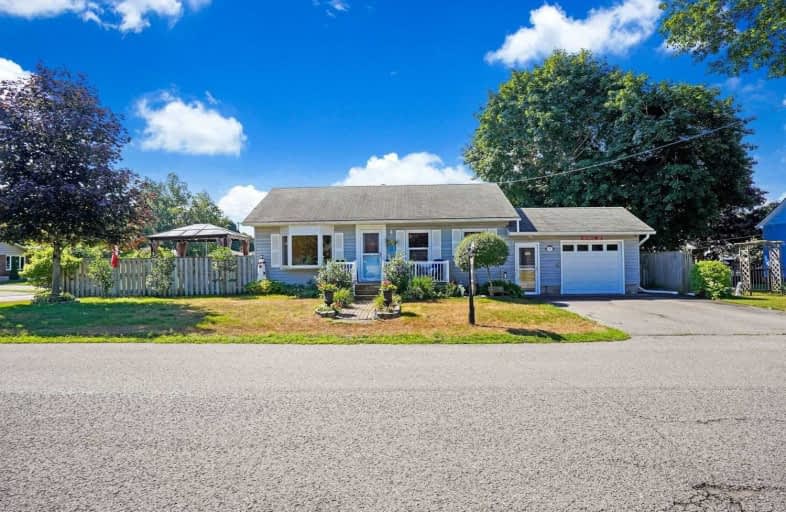Sold on Aug 10, 2020
Note: Property is not currently for sale or for rent.

-
Type: Detached
-
Style: Bungalow
-
Lot Size: 76.5 x 62.58 Feet
-
Age: No Data
-
Taxes: $2,931 per year
-
Days on Site: 10 Days
-
Added: Jul 31, 2020 (1 week on market)
-
Updated:
-
Last Checked: 3 months ago
-
MLS®#: E4851771
-
Listed By: Royal service real estate inc., brokerage
Immaculate Bungalow On Desireable Corner Lot In The Quaint Village Of Orono. Perfect For 1st Time Home Buyers, Retirees Downsizing & Investors. Great Location For Commuters, Close To Hwy 115/ 35 Btwn Hwy 401 & New Hwy 407 Exchange. Many Upgrades Including The Kitchen('09) W/ Silestone Ctrs, 2 Bedrooms, 1 Full Bath '08, Hardwood Floors In Living & Dining Room Area W/ Walkout To Sunny Entertainers Deck W/ Gazebo. Listen To The Sounds Of The Pond Stocked
Extras
W/ Fish. The Fully Fenced Yard Is The Perfect Size To Enjoy The Great Outdoors. Downstairs Is A Fully Fin Rec Room W/ Electric F/P, An Office (Used As Guest Room) And Lrg Laundry Rm. Breezeway To Single Car Garage. Roof '05 + More!
Property Details
Facts for 27 Cobbledick Street, Clarington
Status
Days on Market: 10
Last Status: Sold
Sold Date: Aug 10, 2020
Closed Date: Sep 28, 2020
Expiry Date: Oct 30, 2020
Sold Price: $470,000
Unavailable Date: Aug 10, 2020
Input Date: Jul 31, 2020
Property
Status: Sale
Property Type: Detached
Style: Bungalow
Area: Clarington
Community: Orono
Availability Date: 60 Tbd
Inside
Bedrooms: 2
Bathrooms: 1
Kitchens: 1
Rooms: 5
Den/Family Room: No
Air Conditioning: Central Air
Fireplace: Yes
Washrooms: 1
Utilities
Electricity: Yes
Gas: Available
Cable: Available
Telephone: Available
Building
Basement: Finished
Basement 2: Full
Heat Type: Forced Air
Heat Source: Oil
Exterior: Vinyl Siding
Water Supply: Municipal
Special Designation: Unknown
Other Structures: Garden Shed
Parking
Driveway: Pvt Double
Garage Spaces: 1
Garage Type: Detached
Covered Parking Spaces: 2
Total Parking Spaces: 3
Fees
Tax Year: 2020
Tax Legal Description: Pt Lt 28 Con 5 Clarke (Orono) Pt 1 40R17127; *
Taxes: $2,931
Highlights
Feature: Fenced Yard
Feature: Park
Feature: Place Of Worship
Feature: School
Feature: School Bus Route
Land
Cross Street: Main St & Cobbledick
Municipality District: Clarington
Fronting On: South
Pool: None
Sewer: Septic
Lot Depth: 62.58 Feet
Lot Frontage: 76.5 Feet
Additional Media
- Virtual Tour: http://caliramedia.com/27-cobbledick-st/
Rooms
Room details for 27 Cobbledick Street, Clarington
| Type | Dimensions | Description |
|---|---|---|
| Kitchen Main | 2.64 x 4.38 | Ceramic Floor, Quartz Counter, Updated |
| Living Main | 5.50 x 3.64 | Combined W/Dining, Hardwood Floor, W/O To Deck |
| Dining Main | 5.50 x 3.64 | W/O To Deck, Combined W/Living, Hardwood Floor |
| Master Main | 3.17 x 3.68 | Hardwood Floor, Crown Moulding, Double Closet |
| 2nd Br Main | 3.20 x 3.30 | Hardwood Floor, Double Closet, Crown Moulding |
| Rec Bsmt | 2.52 x 4.33 | Pot Lights, Broadloom |
| Games Bsmt | 2.98 x 3.30 | Broadloom, Pot Lights |
| Office Bsmt | 2.52 x 4.33 | Closet |
| XXXXXXXX | XXX XX, XXXX |
XXXX XXX XXXX |
$XXX,XXX |
| XXX XX, XXXX |
XXXXXX XXX XXXX |
$XXX,XXX |
| XXXXXXXX XXXX | XXX XX, XXXX | $470,000 XXX XXXX |
| XXXXXXXX XXXXXX | XXX XX, XXXX | $449,900 XXX XXXX |

Kirby Centennial Public School
Elementary: PublicOrono Public School
Elementary: PublicThe Pines Senior Public School
Elementary: PublicJohn M James School
Elementary: PublicSt. Francis of Assisi Catholic Elementary School
Elementary: CatholicNewcastle Public School
Elementary: PublicCentre for Individual Studies
Secondary: PublicClarke High School
Secondary: PublicHoly Trinity Catholic Secondary School
Secondary: CatholicClarington Central Secondary School
Secondary: PublicBowmanville High School
Secondary: PublicSt. Stephen Catholic Secondary School
Secondary: Catholic

