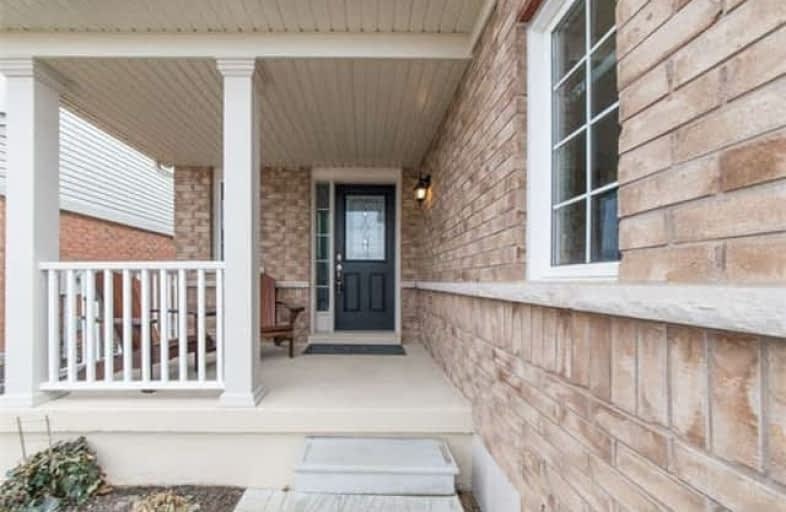Sold on Mar 19, 2018
Note: Property is not currently for sale or for rent.

-
Type: Link
-
Style: 2-Storey
-
Lot Size: 29.53 x 106.63 Feet
-
Age: No Data
-
Taxes: $3,550 per year
-
Days on Site: 9 Days
-
Added: Sep 07, 2019 (1 week on market)
-
Updated:
-
Last Checked: 3 months ago
-
MLS®#: E4062271
-
Listed By: Re/max rouge river realty ltd., brokerage
Located On A Quiet Crescent In Sought After North Bowmanville You Will Find This Immaculate Home Finished Top To Bottom! Beautifully Appointed Main Floor Boosting Dark Hardwood Floors, Potlights, Modern White Kitchen With Under-Mount Lighting, Backsplash & Quality Stainless Steel Appliances. Garden Doors Lead You To A Pool Sized Yard With Patio, Shed & Lots Space For Backyard Fun. 3 Spacious Bdrms All W/Ample Closet Space. Spa Like Ensuite With Glass Shower.
Extras
Many Nights Will Be Enjoyed Watching The Game In The Beautifully Finished Rec Room. Storage Room/Flex Space Makes A Great Office Or Play Room. Located Close To Schools, Parks, Shopping & Transit. A Home Not To Be Missed!
Property Details
Facts for 27 Courvier Crescent, Clarington
Status
Days on Market: 9
Last Status: Sold
Sold Date: Mar 19, 2018
Closed Date: Jun 15, 2018
Expiry Date: May 09, 2018
Sold Price: $529,900
Unavailable Date: Mar 19, 2018
Input Date: Mar 09, 2018
Prior LSC: Listing with no contract changes
Property
Status: Sale
Property Type: Link
Style: 2-Storey
Area: Clarington
Community: Bowmanville
Availability Date: 15-45 Tba
Inside
Bedrooms: 3
Bathrooms: 4
Kitchens: 1
Rooms: 6
Den/Family Room: No
Air Conditioning: Central Air
Fireplace: No
Laundry Level: Lower
Central Vacuum: N
Washrooms: 4
Utilities
Electricity: Yes
Gas: Yes
Cable: Yes
Telephone: Available
Building
Basement: Finished
Basement 2: Full
Heat Type: Forced Air
Heat Source: Gas
Exterior: Brick
Exterior: Vinyl Siding
Elevator: N
UFFI: No
Water Supply: Municipal
Special Designation: Unknown
Retirement: N
Parking
Driveway: Pvt Double
Garage Spaces: 1
Garage Type: Built-In
Covered Parking Spaces: 2
Total Parking Spaces: 3
Fees
Tax Year: 2017
Tax Legal Description: Part Lot 115,Plan 40M2332,Part 2,Plan 40R26851**
Taxes: $3,550
Highlights
Feature: Hospital
Feature: Park
Feature: Place Of Worship
Feature: Public Transit
Feature: Rec Centre
Feature: School
Land
Cross Street: Longworth/Swindells
Municipality District: Clarington
Fronting On: South
Pool: None
Sewer: Sewers
Lot Depth: 106.63 Feet
Lot Frontage: 29.53 Feet
Acres: < .50
Waterfront: None
Additional Media
- Virtual Tour: https://tours.homesinfocus.ca/public/vtour/display/960172?idx=1&previewDesign=8237
Rooms
Room details for 27 Courvier Crescent, Clarington
| Type | Dimensions | Description |
|---|---|---|
| Living Main | 3.05 x 4.57 | Hardwood Floor, Picture Window, Open Concept |
| Kitchen Main | 2.44 x 3.22 | Ceramic Floor, Backsplash, Breakfast Bar |
| Breakfast Main | 2.44 x 3.22 | Ceramic Floor, W/O To Patio, Open Concept |
| Foyer Main | - | Ceramic Floor, W/O To Garage, 2 Pc Bath |
| Master 2nd | 3.20 x 4.63 | Broadloom, W/I Closet, Ensuite Bath |
| 2nd Br 2nd | 3.44 x 3.84 | Broadloom, Double Closet, Window |
| 3rd Br 2nd | 2.44 x 3.35 | Broadloom, Double Closet, Window |
| Rec Bsmt | 3.82 x 4.22 | Laminate, Pot Lights, Irregular Rm |
| Laundry Bsmt | 2.10 x 2.13 | Ceramic Floor, Pot Lights |
| Other Bsmt | 1.22 x 3.04 | Laminate, Pot Lights, B/I Shelves |
| XXXXXXXX | XXX XX, XXXX |
XXXX XXX XXXX |
$XXX,XXX |
| XXX XX, XXXX |
XXXXXX XXX XXXX |
$XXX,XXX | |
| XXXXXXXX | XXX XX, XXXX |
XXXXXXX XXX XXXX |
|
| XXX XX, XXXX |
XXXXXX XXX XXXX |
$XXX,XXX |
| XXXXXXXX XXXX | XXX XX, XXXX | $529,900 XXX XXXX |
| XXXXXXXX XXXXXX | XXX XX, XXXX | $529,900 XXX XXXX |
| XXXXXXXX XXXXXXX | XXX XX, XXXX | XXX XXXX |
| XXXXXXXX XXXXXX | XXX XX, XXXX | $530,000 XXX XXXX |

Central Public School
Elementary: PublicJohn M James School
Elementary: PublicSt. Elizabeth Catholic Elementary School
Elementary: CatholicHarold Longworth Public School
Elementary: PublicCharles Bowman Public School
Elementary: PublicDuke of Cambridge Public School
Elementary: PublicCentre for Individual Studies
Secondary: PublicClarke High School
Secondary: PublicHoly Trinity Catholic Secondary School
Secondary: CatholicClarington Central Secondary School
Secondary: PublicBowmanville High School
Secondary: PublicSt. Stephen Catholic Secondary School
Secondary: Catholic

