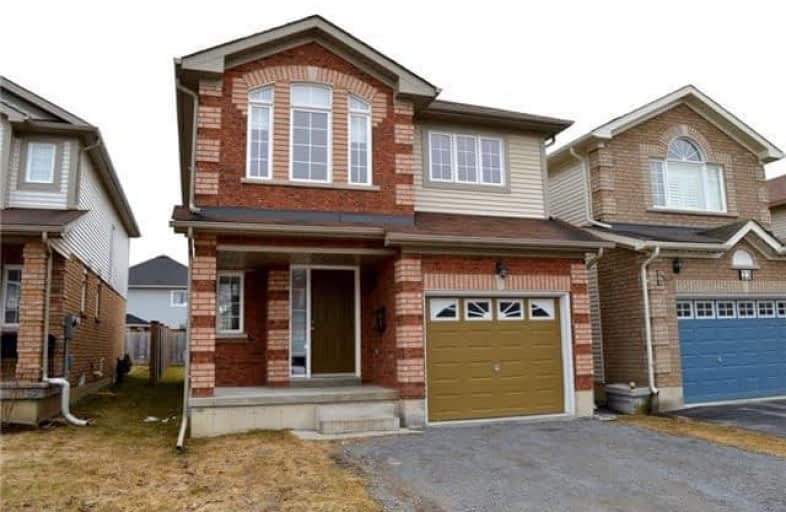Sold on Apr 25, 2018
Note: Property is not currently for sale or for rent.

-
Type: Detached
-
Style: 2-Storey
-
Size: 1500 sqft
-
Lot Size: 28.94 x 108.27 Feet
-
Age: 6-15 years
-
Taxes: $4,057 per year
-
Days on Site: 22 Days
-
Added: Sep 07, 2019 (3 weeks on market)
-
Updated:
-
Last Checked: 3 months ago
-
MLS®#: E4083709
-
Listed By: Re/max rouge river realty ltd., brokerage
Move In Ready 4 Bedroom Home By Veltri Homes.The Glencairn Model Is Approx. 1850Sqf And Features A Main Flr Laundry W/ Garage Ent Also A Den Which Could Be Used As A Dining Rm/Play Rm. Modern Kitchen Feat's Ss Appliances And Overlooks Great Rm.
Extras
Master Retreat Features A Sitting Area And A Large Walk-In Closet With Ensuite Bath Feat A Large Soaker Tub And Separate Shower, This Is A Terrific Value In A Great Family Neighbourhood.
Property Details
Facts for 27 Dadson Drive, Clarington
Status
Days on Market: 22
Last Status: Sold
Sold Date: Apr 25, 2018
Closed Date: May 17, 2018
Expiry Date: Jul 31, 2018
Sold Price: $535,000
Unavailable Date: Apr 25, 2018
Input Date: Apr 03, 2018
Prior LSC: Sold
Property
Status: Sale
Property Type: Detached
Style: 2-Storey
Size (sq ft): 1500
Age: 6-15
Area: Clarington
Community: Bowmanville
Availability Date: 30 Days/Tba
Inside
Bedrooms: 4
Bathrooms: 3
Kitchens: 1
Rooms: 9
Den/Family Room: No
Air Conditioning: Central Air
Fireplace: Yes
Central Vacuum: Y
Washrooms: 3
Building
Basement: Full
Basement 2: Unfinished
Heat Type: Forced Air
Heat Source: Gas
Exterior: Brick
Exterior: Vinyl Siding
Water Supply: Municipal
Special Designation: Unknown
Parking
Driveway: Pvt Double
Garage Spaces: 1
Garage Type: Built-In
Covered Parking Spaces: 2
Total Parking Spaces: 3
Fees
Tax Year: 2017
Tax Legal Description: Part Of Lot 17(L), Plan 40M-2094, Durham Region
Taxes: $4,057
Highlights
Feature: Grnbelt/Cons
Feature: Hospital
Feature: Library
Feature: Park
Feature: Public Transit
Feature: School
Land
Cross Street: Mearns/Concession
Municipality District: Clarington
Fronting On: South
Pool: None
Sewer: Sewers
Lot Depth: 108.27 Feet
Lot Frontage: 28.94 Feet
Additional Media
- Virtual Tour: http://virtualtours2go.point2homes.biz/Listing/VirtualTourSupersized.aspx?ListingId=274849527&HideBr
Rooms
Room details for 27 Dadson Drive, Clarington
| Type | Dimensions | Description |
|---|---|---|
| Kitchen Main | 2.45 x 3.80 | Centre Island, Ceramic Back Splash, O/Looks Family |
| Breakfast Main | 2.42 x 2.62 | Ceramic Floor, Combined W/Kitchen, Large Window |
| Great Rm Main | 3.58 x 4.16 | Hardwood Floor, W/O To Yard, Fireplace |
| Den Main | 2.74 x 2.74 | Hardwood Floor, Window |
| Master 2nd | 3.38 x 3.90 | W/I Closet, 4 Pc Ensuite, Separate Shower |
| 2nd Br 2nd | 3.35 x 3.56 | Window, Closet, Broadloom |
| 3rd Br 2nd | 2.80 x 3.56 | Window, Closet, Broadloom |
| 4th Br 2nd | 2.74 x 3.03 | Window, Closet, Broadloom |
| Sitting 2nd | 2.77 x 3.03 | Combined W/Master, Broadloom |
| XXXXXXXX | XXX XX, XXXX |
XXXX XXX XXXX |
$XXX,XXX |
| XXX XX, XXXX |
XXXXXX XXX XXXX |
$XXX,XXX |
| XXXXXXXX XXXX | XXX XX, XXXX | $535,000 XXX XXXX |
| XXXXXXXX XXXXXX | XXX XX, XXXX | $538,500 XXX XXXX |

Central Public School
Elementary: PublicVincent Massey Public School
Elementary: PublicJohn M James School
Elementary: PublicHarold Longworth Public School
Elementary: PublicSt. Joseph Catholic Elementary School
Elementary: CatholicDuke of Cambridge Public School
Elementary: PublicCentre for Individual Studies
Secondary: PublicClarke High School
Secondary: PublicHoly Trinity Catholic Secondary School
Secondary: CatholicClarington Central Secondary School
Secondary: PublicBowmanville High School
Secondary: PublicSt. Stephen Catholic Secondary School
Secondary: Catholic

