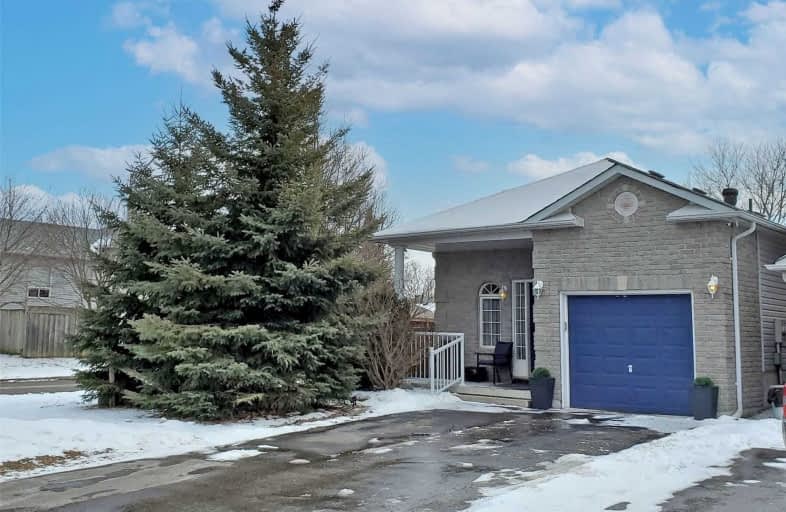
3D Walkthrough

Courtice Intermediate School
Elementary: Public
1.08 km
Monsignor Leo Cleary Catholic Elementary School
Elementary: Catholic
1.30 km
S T Worden Public School
Elementary: Public
1.60 km
Lydia Trull Public School
Elementary: Public
1.90 km
Dr Emily Stowe School
Elementary: Public
1.71 km
Courtice North Public School
Elementary: Public
0.92 km
Monsignor John Pereyma Catholic Secondary School
Secondary: Catholic
5.97 km
Courtice Secondary School
Secondary: Public
1.10 km
Holy Trinity Catholic Secondary School
Secondary: Catholic
2.67 km
Eastdale Collegiate and Vocational Institute
Secondary: Public
3.47 km
O'Neill Collegiate and Vocational Institute
Secondary: Public
6.02 km
Maxwell Heights Secondary School
Secondary: Public
5.45 km













