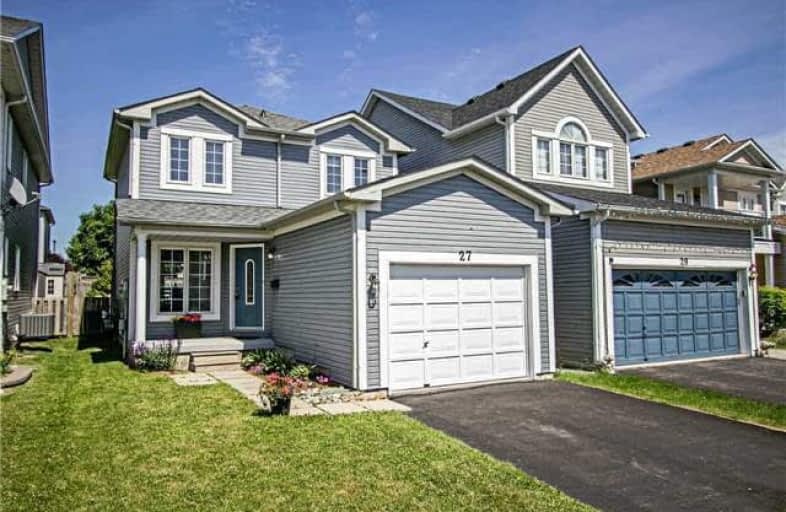Sold on Jun 28, 2018
Note: Property is not currently for sale or for rent.

-
Type: Link
-
Style: 2-Storey
-
Lot Size: 29.52 x 109.91 Feet
-
Age: No Data
-
Taxes: $3,748 per year
-
Days on Site: 7 Days
-
Added: Sep 07, 2019 (1 week on market)
-
Updated:
-
Last Checked: 3 months ago
-
MLS®#: E4169286
-
Listed By: Re/max jazz inc., brokerage
Spacious 3 Bed 2 Bath 2-Storey In Highly Desirable Southwest End Of Bowmanville. Main Floor Features Combined Living/Dining Room W/ Laminate Flooring, Kitchen, And Eat-In Area, Newer B/S And W/O To Good Sized Yard. 3 Generous Sized Bedrooms And 4Pc Washroom On Upper Level.
Extras
Finished Basement W/ Added Washroom. Private Driveway W/ No Sidewalk. Close To Schools, Shopping And 401 For Commute.
Property Details
Facts for 27 Hammond Street, Clarington
Status
Days on Market: 7
Last Status: Sold
Sold Date: Jun 28, 2018
Closed Date: Aug 29, 2018
Expiry Date: Sep 30, 2018
Sold Price: $467,000
Unavailable Date: Jun 24, 2018
Input Date: Jun 21, 2018
Prior LSC: Sold
Property
Status: Sale
Property Type: Link
Style: 2-Storey
Area: Clarington
Community: Bowmanville
Availability Date: Tbd
Inside
Bedrooms: 3
Bathrooms: 2
Kitchens: 1
Rooms: 8
Den/Family Room: No
Air Conditioning: Central Air
Fireplace: No
Washrooms: 2
Building
Basement: Finished
Heat Type: Forced Air
Heat Source: Gas
Exterior: Vinyl Siding
Water Supply: Municipal
Special Designation: Unknown
Parking
Driveway: Private
Garage Spaces: 1
Garage Type: Built-In
Covered Parking Spaces: 2
Total Parking Spaces: 3
Fees
Tax Year: 2018
Tax Legal Description: Pt Lot 100, Plan 40M2005, Pt 3, 40R21192; **
Taxes: $3,748
Highlights
Feature: Fenced Yard
Feature: Park
Feature: Public Transit
Feature: School
Feature: School Bus Route
Land
Cross Street: Boswell/Rustwood
Municipality District: Clarington
Fronting On: East
Pool: None
Sewer: Sewers
Lot Depth: 109.91 Feet
Lot Frontage: 29.52 Feet
Additional Media
- Virtual Tour: https://my.matterport.com/show/?m=ftFb3xzLVbB&mls=1
Rooms
Room details for 27 Hammond Street, Clarington
| Type | Dimensions | Description |
|---|---|---|
| Kitchen Main | 3.43 x 4.70 | Ceramic Floor, W/O To Yard |
| Breakfast Main | 3.43 x 4.70 | Ceramic Floor, W/O To Yard |
| Living Main | 3.20 x 6.80 | Combined W/Living, Laminate |
| Dining Main | 3.20 x 6.80 | Combined W/Dining, Laminate |
| Master Upper | 3.36 x 3.36 | Broadloom, Closet |
| 2nd Br Upper | 2.50 x 3.20 | Broadloom, Closet |
| 3rd Br Upper | 3.04 x 3.30 | Broadloom, Closet |
| Rec Bsmt | 3.10 x 6.60 |

| XXXXXXXX | XXX XX, XXXX |
XXXX XXX XXXX |
$XXX,XXX |
| XXX XX, XXXX |
XXXXXX XXX XXXX |
$XXX,XXX | |
| XXXXXXXX | XXX XX, XXXX |
XXXX XXX XXXX |
$XXX,XXX |
| XXX XX, XXXX |
XXXXXX XXX XXXX |
$XXX,XXX |
| XXXXXXXX XXXX | XXX XX, XXXX | $467,000 XXX XXXX |
| XXXXXXXX XXXXXX | XXX XX, XXXX | $469,999 XXX XXXX |
| XXXXXXXX XXXX | XXX XX, XXXX | $437,000 XXX XXXX |
| XXXXXXXX XXXXXX | XXX XX, XXXX | $449,000 XXX XXXX |

Central Public School
Elementary: PublicWaverley Public School
Elementary: PublicDr Ross Tilley Public School
Elementary: PublicSt. Elizabeth Catholic Elementary School
Elementary: CatholicHoly Family Catholic Elementary School
Elementary: CatholicCharles Bowman Public School
Elementary: PublicCentre for Individual Studies
Secondary: PublicCourtice Secondary School
Secondary: PublicHoly Trinity Catholic Secondary School
Secondary: CatholicClarington Central Secondary School
Secondary: PublicBowmanville High School
Secondary: PublicSt. Stephen Catholic Secondary School
Secondary: Catholic
