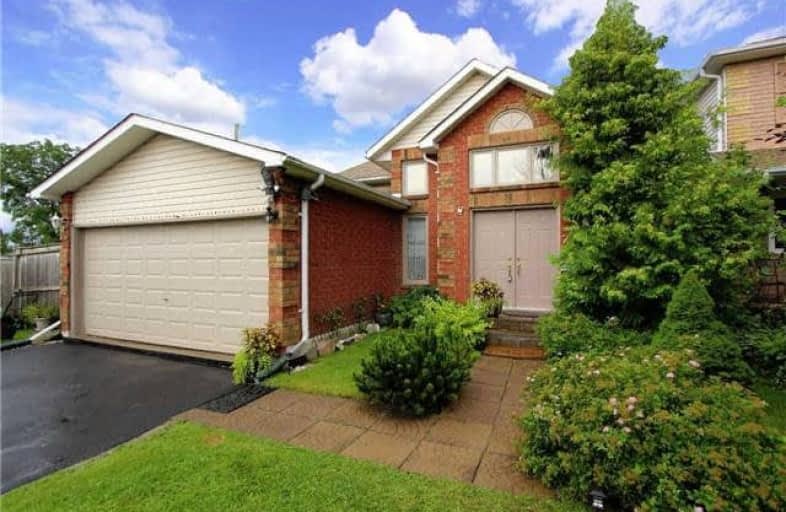Sold on Sep 27, 2017
Note: Property is not currently for sale or for rent.

-
Type: Detached
-
Style: Bungalow-Raised
-
Lot Size: 55.73 x 114.98 Feet
-
Age: No Data
-
Taxes: $3,249 per year
-
Days on Site: 57 Days
-
Added: Sep 07, 2019 (1 month on market)
-
Updated:
-
Last Checked: 3 months ago
-
MLS®#: E3888790
-
Listed By: Re/max jazz inc., brokerage
Great Home On A Quiet Square, Premium Very Private Fenced Lot Backing Onto Green Space & View On Farm. This Backyard Is Rarely Found. W/O From Kitchen To 12 X 16 Ft Freshly Painted Deck W/Aluminium Gazebo For Your Ultimate Enjoyment. 10 Foot Ceilings In The Basement. Inside Shows Pride Of Ownership, 2 Years Old Shingles, Freshly Painted, Access To The Private Fenced Yard With Large Gate, Insulated 2 Years Old Garage Doors, Double Car Garage.Only One Neigbour
Extras
Bus Stop Across The Street, Easy Access To 401, 115. 1 Hour To Toronto Union Station, Close To All Amenities, All Appliances & Window Coverings Included, Aluminium Gazebo, 2 Sheds, Cent. Vacuum,Main Floor Laundry,Country In A City!
Property Details
Facts for 27 Hooper Square, Clarington
Status
Days on Market: 57
Last Status: Sold
Sold Date: Sep 27, 2017
Closed Date: Oct 24, 2017
Expiry Date: Oct 31, 2017
Sold Price: $420,000
Unavailable Date: Sep 27, 2017
Input Date: Aug 01, 2017
Property
Status: Sale
Property Type: Detached
Style: Bungalow-Raised
Area: Clarington
Community: Bowmanville
Availability Date: 30/60/Tba
Inside
Bedrooms: 1
Bedrooms Plus: 2
Bathrooms: 2
Kitchens: 1
Rooms: 4
Den/Family Room: No
Air Conditioning: Central Air
Fireplace: Yes
Washrooms: 2
Utilities
Electricity: Yes
Gas: Yes
Cable: Available
Telephone: Yes
Building
Basement: Finished
Basement 2: Full
Heat Type: Forced Air
Heat Source: Gas
Exterior: Brick
Exterior: Vinyl Siding
Water Supply: Municipal
Special Designation: Unknown
Other Structures: Garden Shed
Other Structures: Workshop
Parking
Driveway: Private
Garage Spaces: 2
Garage Type: Attached
Covered Parking Spaces: 4
Total Parking Spaces: 6
Fees
Tax Year: 2017
Tax Legal Description: Plan 40M1776 Lot 119
Taxes: $3,249
Highlights
Feature: Grnbelt/Cons
Land
Cross Street: Liberty/Longworth
Municipality District: Clarington
Fronting On: South
Pool: None
Sewer: Sewers
Lot Depth: 114.98 Feet
Lot Frontage: 55.73 Feet
Acres: < .50
Zoning: Res
Additional Media
- Virtual Tour: https://video214.com/play/EeB4i7xm65ZXXqeOreHOKg/s/dark
Rooms
Room details for 27 Hooper Square, Clarington
| Type | Dimensions | Description |
|---|---|---|
| Kitchen Ground | 2.51 x 3.65 | W/O To Deck, B/I Dishwasher, O/Looks Ravine |
| Dining Ground | 2.74 x 2.84 | O/Looks Living, O/Looks Ravine, Laminate |
| Living Ground | 3.16 x 4.12 | O/Looks Dining, Laminate |
| Master Ground | 2.82 x 3.03 | O/Looks Ravine |
| Rec Lower | 3.49 x 3.61 | |
| Br Lower | 2.85 x 2.64 | |
| Br Lower | 3.13 x 2.91 | |
| Office Lower | 1.21 x 2.35 |
| XXXXXXXX | XXX XX, XXXX |
XXXX XXX XXXX |
$XXX,XXX |
| XXX XX, XXXX |
XXXXXX XXX XXXX |
$XXX,XXX |
| XXXXXXXX XXXX | XXX XX, XXXX | $420,000 XXX XXXX |
| XXXXXXXX XXXXXX | XXX XX, XXXX | $435,000 XXX XXXX |

Central Public School
Elementary: PublicJohn M James School
Elementary: PublicSt. Elizabeth Catholic Elementary School
Elementary: CatholicHarold Longworth Public School
Elementary: PublicCharles Bowman Public School
Elementary: PublicDuke of Cambridge Public School
Elementary: PublicCentre for Individual Studies
Secondary: PublicClarke High School
Secondary: PublicHoly Trinity Catholic Secondary School
Secondary: CatholicClarington Central Secondary School
Secondary: PublicBowmanville High School
Secondary: PublicSt. Stephen Catholic Secondary School
Secondary: Catholic

