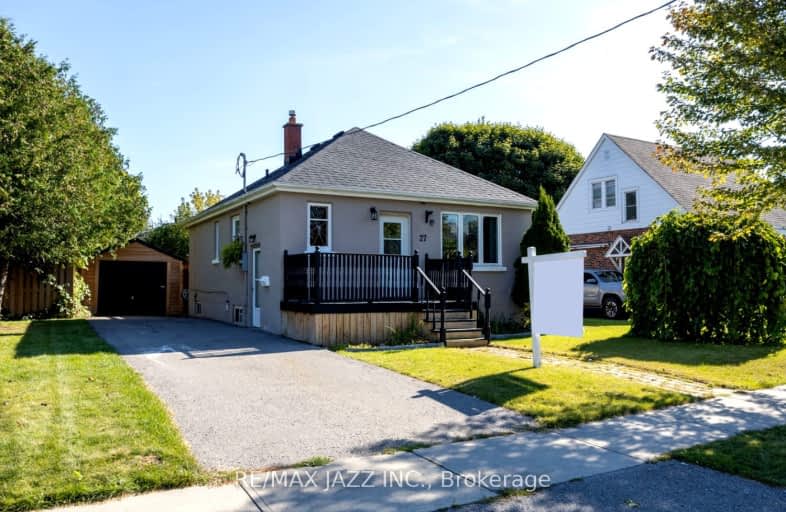Very Walkable
- Most errands can be accomplished on foot.
81
/100
Bikeable
- Some errands can be accomplished on bike.
60
/100

Central Public School
Elementary: Public
1.30 km
Vincent Massey Public School
Elementary: Public
0.53 km
Waverley Public School
Elementary: Public
1.36 km
John M James School
Elementary: Public
1.84 km
St. Joseph Catholic Elementary School
Elementary: Catholic
0.57 km
Duke of Cambridge Public School
Elementary: Public
0.72 km
Centre for Individual Studies
Secondary: Public
2.16 km
Clarke High School
Secondary: Public
7.18 km
Holy Trinity Catholic Secondary School
Secondary: Catholic
7.76 km
Clarington Central Secondary School
Secondary: Public
2.68 km
Bowmanville High School
Secondary: Public
0.84 km
St. Stephen Catholic Secondary School
Secondary: Catholic
2.97 km
-
Soper Creek Park
Bowmanville ON 0.61km -
Bowmanville Creek Valley
Bowmanville ON 1.18km -
Joey's World, Family Indoor Playground
380 Lake Rd, Bowmanville ON L1C 4P8 1.67km
-
President's Choice Financial ATM
243 King St E, Bowmanville ON L1C 3X1 0.46km -
BMO Bank of Montreal
243 King St E, Bowmanville ON L1C 3X1 0.48km -
Royal Bank Bowmanville
55 King St E, Clarington ON L1C 1N4 0.95km



