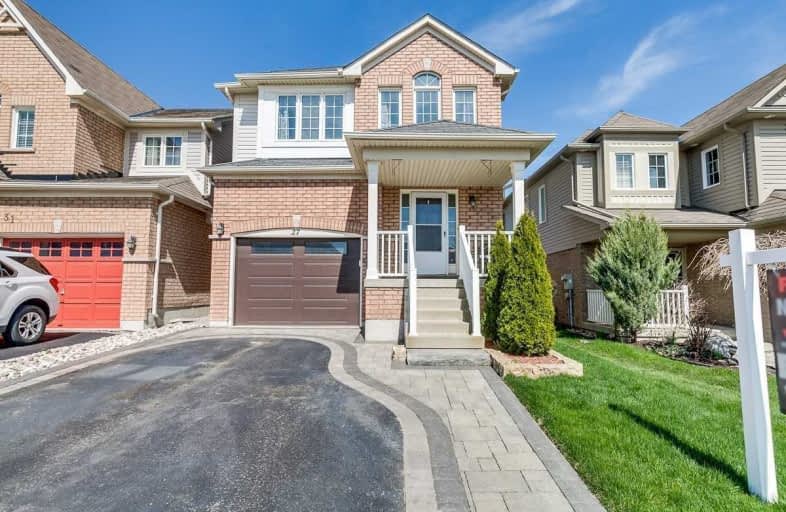Sold on Jun 21, 2019
Note: Property is not currently for sale or for rent.

-
Type: Detached
-
Style: 2-Storey
-
Lot Size: 29.53 x 131.23 Feet
-
Age: No Data
-
Taxes: $4,100 per year
-
Days on Site: 29 Days
-
Added: Sep 07, 2019 (4 weeks on market)
-
Updated:
-
Last Checked: 3 months ago
-
MLS®#: E4459522
-
Listed By: Royal lepage frank real estate, brokerage
Welcome To This Bright, Spacious & Very Well Maintained Family Home. Situated In A Desirable Family Friendly Community, This Home Has So Much To Offer Including Nicely Landscaped Front Yard With Excellent Curb Appeal, A Lovely Covered Front Porch, Large Entryway, A Lovely 2 Piece Bathroom Away From The Main Living Space, Hardwood Floors, Gas Fireplace, Open Concept Living, Large Backyard With A Fantastic Size Deck, Great Sized Bedrooms, Reno'd Bath, Plush
Extras
Carpeting & Under Padding In Bedrooms, Tastefully Decorated, Direct Entry From Home Into Garage & More. Inc Fridge, Stove, Dishwasher, Microwave, Washing Machine, Dryer, Elf, Some Window Coverings, Gdo. Sold 2Xs & Fell Through On Financing
Property Details
Facts for 27 Lunney Crescent, Clarington
Status
Days on Market: 29
Last Status: Sold
Sold Date: Jun 21, 2019
Closed Date: Aug 09, 2019
Expiry Date: Aug 31, 2019
Sold Price: $547,000
Unavailable Date: Jun 21, 2019
Input Date: May 23, 2019
Property
Status: Sale
Property Type: Detached
Style: 2-Storey
Area: Clarington
Community: Bowmanville
Availability Date: Tba
Inside
Bedrooms: 4
Bathrooms: 3
Kitchens: 1
Rooms: 11
Den/Family Room: No
Air Conditioning: Central Air
Fireplace: Yes
Washrooms: 3
Building
Basement: Full
Heat Type: Forced Air
Heat Source: Gas
Exterior: Brick
Exterior: Vinyl Siding
Water Supply: Municipal
Special Designation: Unknown
Parking
Driveway: Pvt Double
Garage Spaces: 1
Garage Type: Attached
Covered Parking Spaces: 2
Total Parking Spaces: 3
Fees
Tax Year: 2018
Tax Legal Description: Pt Lt 4 Pl 40M2225 Pt 1 Pl 40R23785****
Taxes: $4,100
Highlights
Feature: Fenced Yard
Feature: Public Transit
Feature: School
Land
Cross Street: Concession Rd 3 And
Municipality District: Clarington
Fronting On: West
Pool: None
Sewer: Sewers
Lot Depth: 131.23 Feet
Lot Frontage: 29.53 Feet
Additional Media
- Virtual Tour: https://vimeopro.com/yourvirtualtour/27-lunney-crescent
Rooms
Room details for 27 Lunney Crescent, Clarington
| Type | Dimensions | Description |
|---|---|---|
| Living Main | 7.78 x 3.80 | Combined W/Dining, Hardwood Floor, Fireplace |
| Dining Main | 7.78 x 3.80 | Combined W/Living, Hardwood Floor, Open Concept |
| Kitchen Main | 3.08 x 3.56 | Eat-In Kitchen, Open Concept, Backsplash |
| Breakfast Main | 3.08 x 2.55 | W/O To Deck, Open Concept, Ceramic Floor |
| Bathroom Main | 1.90 x 0.89 | 2 Pc Bath, Window, Ceramic Floor |
| Master Upper | 4.77 x 4.24 | 4 Pc Ensuite, W/I Closet, O/Looks Backyard |
| Bathroom Upper | 3.80 x 1.70 | 4 Pc Bath, Renovated, Separate Shower |
| 2nd Br Upper | 3.03 x 2.90 | Window, Closet, Broadloom |
| 3rd Br Upper | 4.82 x 3.33 | Window, L-Shaped Room, Broadloom |
| 4th Br Upper | 2.98 x 3.09 | Window, Closet, Broadloom |
| Bathroom Upper | 1.74 x 2.67 | 4 Pc Bath, Ceramic Floor |
| XXXXXXXX | XXX XX, XXXX |
XXXX XXX XXXX |
$XXX,XXX |
| XXX XX, XXXX |
XXXXXX XXX XXXX |
$XXX,XXX | |
| XXXXXXXX | XXX XX, XXXX |
XXXXXXX XXX XXXX |
|
| XXX XX, XXXX |
XXXXXX XXX XXXX |
$XXX,XXX |
| XXXXXXXX XXXX | XXX XX, XXXX | $547,000 XXX XXXX |
| XXXXXXXX XXXXXX | XXX XX, XXXX | $564,900 XXX XXXX |
| XXXXXXXX XXXXXXX | XXX XX, XXXX | XXX XXXX |
| XXXXXXXX XXXXXX | XXX XX, XXXX | $564,900 XXX XXXX |

Central Public School
Elementary: PublicJohn M James School
Elementary: PublicSt. Elizabeth Catholic Elementary School
Elementary: CatholicHarold Longworth Public School
Elementary: PublicCharles Bowman Public School
Elementary: PublicDuke of Cambridge Public School
Elementary: PublicCentre for Individual Studies
Secondary: PublicCourtice Secondary School
Secondary: PublicHoly Trinity Catholic Secondary School
Secondary: CatholicClarington Central Secondary School
Secondary: PublicBowmanville High School
Secondary: PublicSt. Stephen Catholic Secondary School
Secondary: Catholic

