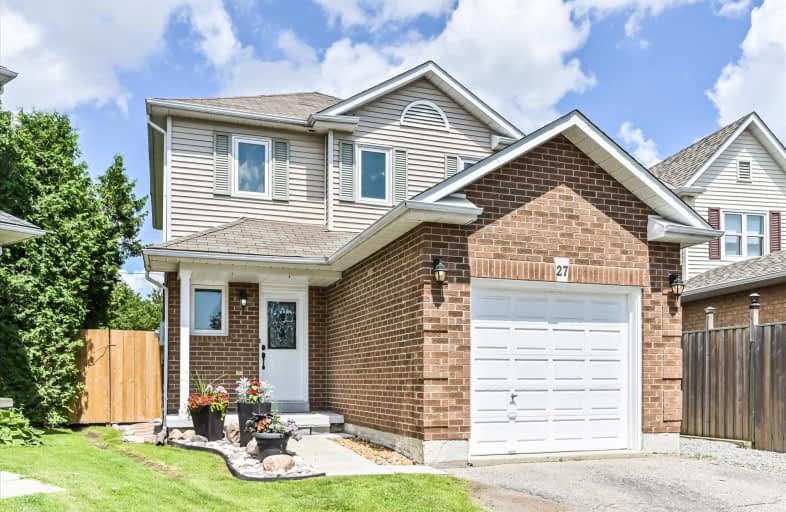
Courtice Intermediate School
Elementary: Public
0.69 km
Monsignor Leo Cleary Catholic Elementary School
Elementary: Catholic
1.69 km
Lydia Trull Public School
Elementary: Public
1.41 km
Dr Emily Stowe School
Elementary: Public
1.27 km
Courtice North Public School
Elementary: Public
0.45 km
Good Shepherd Catholic Elementary School
Elementary: Catholic
1.73 km
Monsignor John Pereyma Catholic Secondary School
Secondary: Catholic
5.81 km
Courtice Secondary School
Secondary: Public
0.71 km
Holy Trinity Catholic Secondary School
Secondary: Catholic
2.18 km
Eastdale Collegiate and Vocational Institute
Secondary: Public
3.60 km
O'Neill Collegiate and Vocational Institute
Secondary: Public
6.14 km
Maxwell Heights Secondary School
Secondary: Public
5.88 km




