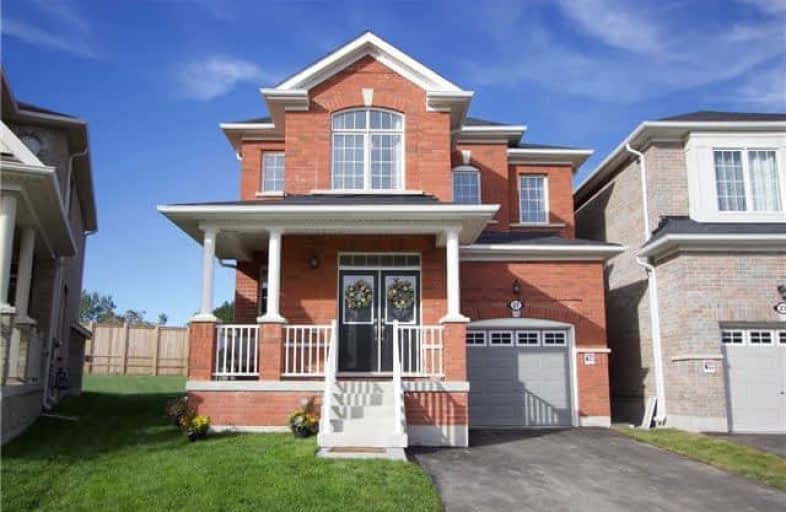Sold on Nov 02, 2018
Note: Property is not currently for sale or for rent.

-
Type: Detached
-
Style: 2-Storey
-
Lot Size: 25.46 x 170 Feet
-
Age: No Data
-
Taxes: $3,693 per year
-
Days on Site: 9 Days
-
Added: Sep 07, 2019 (1 week on market)
-
Updated:
-
Last Checked: 3 months ago
-
MLS®#: E4286080
-
Listed By: Royal heritage realty ltd., brokerage
Welcome Home! This 1 Yr Old , 2035 Sq. Ft Foxglove Awaits You! Premium (Huge) Back Yard, Rustic Travertine Feature Wall And Gleaming Hardwood Floors! This All Comes To Life In An Open Concept Design! Master Bedroom With W/I Closet And En Suite. Close To Downtown, Schools, 401, 115 And Future 407.
Extras
Fridge, Stove, Dishwasher, All Electric Light Fixtures, Window Coverings
Property Details
Facts for 27 Noden Crescent, Clarington
Status
Days on Market: 9
Last Status: Sold
Sold Date: Nov 02, 2018
Closed Date: Dec 14, 2018
Expiry Date: Jan 31, 2019
Sold Price: $590,000
Unavailable Date: Nov 02, 2018
Input Date: Oct 24, 2018
Property
Status: Sale
Property Type: Detached
Style: 2-Storey
Area: Clarington
Community: Newcastle
Availability Date: 60/90 Tba
Inside
Bedrooms: 4
Bathrooms: 3
Kitchens: 1
Rooms: 4
Den/Family Room: Yes
Air Conditioning: Central Air
Fireplace: Yes
Washrooms: 3
Building
Basement: Full
Heat Type: Forced Air
Heat Source: Gas
Exterior: Brick
Water Supply: Municipal
Special Designation: Unknown
Parking
Driveway: Private
Garage Spaces: 1
Garage Type: Built-In
Covered Parking Spaces: 3
Total Parking Spaces: 4
Fees
Tax Year: 2018
Tax Legal Description: Plan 40M2567 Lot 68
Taxes: $3,693
Highlights
Feature: Golf
Feature: Library
Feature: Park
Feature: Public Transit
Feature: Rec Centre
Feature: School Bus Route
Land
Cross Street: White Hand/Grady
Municipality District: Clarington
Fronting On: North
Pool: None
Sewer: Sewers
Lot Depth: 170 Feet
Lot Frontage: 25.46 Feet
Lot Irregularities: Pie Shape
Rooms
Room details for 27 Noden Crescent, Clarington
| Type | Dimensions | Description |
|---|---|---|
| Breakfast Main | 3.12 x 3.04 | Ceramic Floor, W/O To Yard, Combined W/Kitchen |
| Kitchen Main | 3.35 x 3.27 | Combined W/Br, Ceramic Floor, Open Concept |
| Family Main | 4.24 x 4.57 | Hardwood Floor, Gas Fireplace, Open Concept |
| Dining Main | 5.48 x 3.04 | Hardwood Floor |
| Master 2nd | 4.62 x 4.11 | 5 Pc Ensuite, W/I Closet, Broadloom |
| 2nd Br 2nd | 3.35 x 3.04 | Closet, Broadloom |
| 3rd Br 2nd | 3.65 x 2.84 | Closet, Broadloom |
| 4th Br 2nd | 3.20 x 3.35 | W/I Closet, Broadloom, Vaulted Ceiling |
| XXXXXXXX | XXX XX, XXXX |
XXXX XXX XXXX |
$XXX,XXX |
| XXX XX, XXXX |
XXXXXX XXX XXXX |
$XXX,XXX | |
| XXXXXXXX | XXX XX, XXXX |
XXXXXXX XXX XXXX |
|
| XXX XX, XXXX |
XXXXXX XXX XXXX |
$XXX,XXX |
| XXXXXXXX XXXX | XXX XX, XXXX | $590,000 XXX XXXX |
| XXXXXXXX XXXXXX | XXX XX, XXXX | $595,000 XXX XXXX |
| XXXXXXXX XXXXXXX | XXX XX, XXXX | XXX XXXX |
| XXXXXXXX XXXXXX | XXX XX, XXXX | $589,000 XXX XXXX |

Orono Public School
Elementary: PublicThe Pines Senior Public School
Elementary: PublicJohn M James School
Elementary: PublicSt. Joseph Catholic Elementary School
Elementary: CatholicSt. Francis of Assisi Catholic Elementary School
Elementary: CatholicNewcastle Public School
Elementary: PublicCentre for Individual Studies
Secondary: PublicClarke High School
Secondary: PublicHoly Trinity Catholic Secondary School
Secondary: CatholicClarington Central Secondary School
Secondary: PublicBowmanville High School
Secondary: PublicSt. Stephen Catholic Secondary School
Secondary: Catholic- 3 bath
- 4 bed
- 2500 sqft
129 North Street, Clarington, Ontario • L1B 1H9 • Newcastle



