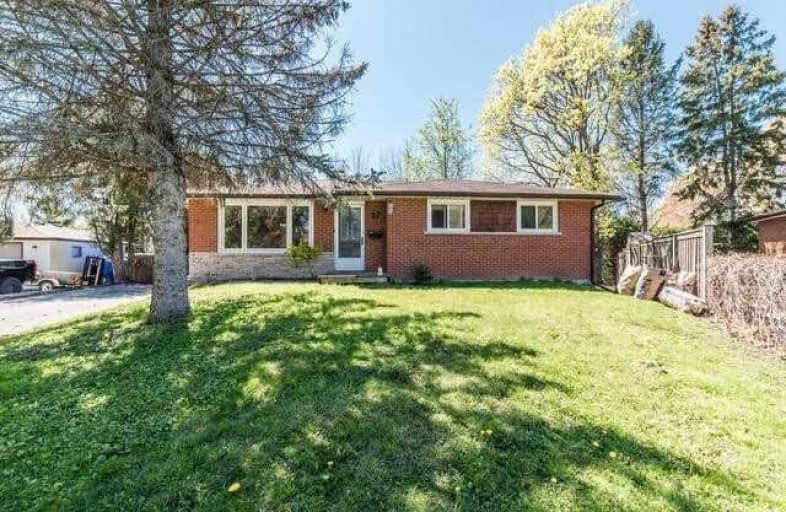Sold on May 16, 2021
Note: Property is not currently for sale or for rent.

-
Type: Detached
-
Style: Bungalow
-
Lot Size: 51.13 x 118 Feet
-
Age: No Data
-
Taxes: $3,406 per year
-
Days on Site: 4 Days
-
Added: May 12, 2021 (4 days on market)
-
Updated:
-
Last Checked: 2 months ago
-
MLS®#: E5231262
-
Listed By: Royal service real estate inc., brokerage
All Brick Bungalow On Quiet Newcastle Crt. Calling All First Time Buyers, Renovators Or Handymen. Looking To Get Into The Market And Add Some Sweat Equity. This 3 Bedroom Home With Separate Entrance At Back To Finished Basement Presents An Excellent Opportunity. Private,Backyard With Nice Brick Patio. Close To Downtown Newcastle. Home Requires Some Tlc But Has Excellent Promise. Newer Furnace (16). Lots Of Parking. Private Court.
Extras
Fridge, Stove, Washer, Dishwasher, B/I Microwave, Dryer (All Chattels Sold "As Is") Close To Newcastle Library, Public School And Quiet Downtown.
Property Details
Facts for 27 Oatley Court, Clarington
Status
Days on Market: 4
Last Status: Sold
Sold Date: May 16, 2021
Closed Date: Jun 16, 2021
Expiry Date: Jul 31, 2021
Sold Price: $675,000
Unavailable Date: May 16, 2021
Input Date: May 12, 2021
Property
Status: Sale
Property Type: Detached
Style: Bungalow
Area: Clarington
Community: Newcastle
Availability Date: 15/30
Inside
Bedrooms: 3
Bedrooms Plus: 1
Bathrooms: 2
Kitchens: 1
Rooms: 6
Den/Family Room: No
Air Conditioning: Central Air
Fireplace: No
Washrooms: 2
Building
Basement: Finished
Heat Type: Forced Air
Heat Source: Gas
Exterior: Brick
Water Supply: Municipal
Special Designation: Unknown
Parking
Driveway: Private
Garage Type: None
Covered Parking Spaces: 6
Total Parking Spaces: 6
Fees
Tax Year: 2020
Tax Legal Description: Plan 660 Lot 7
Taxes: $3,406
Highlights
Feature: Arts Centre
Feature: Library
Feature: Park
Feature: School
Land
Cross Street: King St/Arthur
Municipality District: Clarington
Fronting On: South
Pool: None
Sewer: Sewers
Lot Depth: 118 Feet
Lot Frontage: 51.13 Feet
Lot Irregularities: Irregular
Rooms
Room details for 27 Oatley Court, Clarington
| Type | Dimensions | Description |
|---|---|---|
| Kitchen Main | 2.68 x 3.62 | |
| Dining Main | 2.80 x 3.68 | |
| Living Main | 3.16 x 5.14 | |
| Master Main | 2.89 x 4.08 | |
| 2nd Br Main | 3.16 x 2.93 | |
| 3rd Br Main | 3.19 x 4.05 | |
| 4th Br Bsmt | 4.02 x 3.13 | |
| Family Bsmt | 3.51 x 5.02 | |
| Common Rm Bsmt | 4.02 x 6.81 |
| XXXXXXXX | XXX XX, XXXX |
XXXX XXX XXXX |
$XXX,XXX |
| XXX XX, XXXX |
XXXXXX XXX XXXX |
$XXX,XXX |
| XXXXXXXX XXXX | XXX XX, XXXX | $675,000 XXX XXXX |
| XXXXXXXX XXXXXX | XXX XX, XXXX | $499,900 XXX XXXX |

Orono Public School
Elementary: PublicThe Pines Senior Public School
Elementary: PublicJohn M James School
Elementary: PublicSt. Joseph Catholic Elementary School
Elementary: CatholicSt. Francis of Assisi Catholic Elementary School
Elementary: CatholicNewcastle Public School
Elementary: PublicCentre for Individual Studies
Secondary: PublicClarke High School
Secondary: PublicHoly Trinity Catholic Secondary School
Secondary: CatholicClarington Central Secondary School
Secondary: PublicBowmanville High School
Secondary: PublicSt. Stephen Catholic Secondary School
Secondary: Catholic

