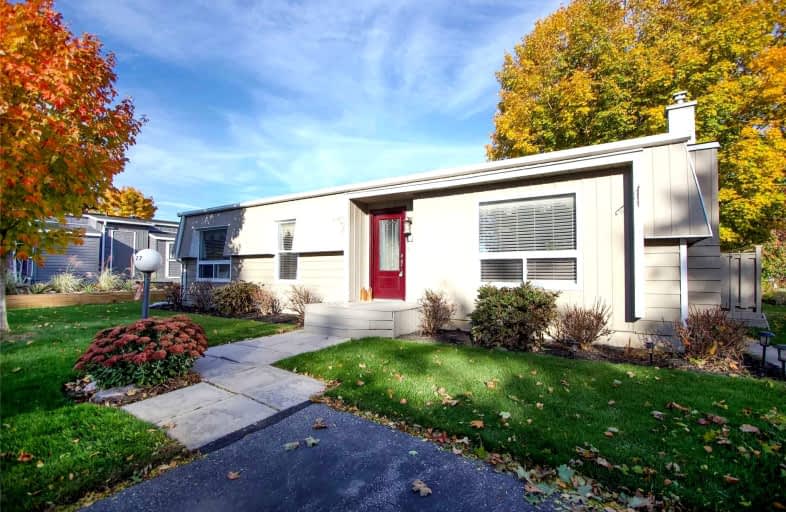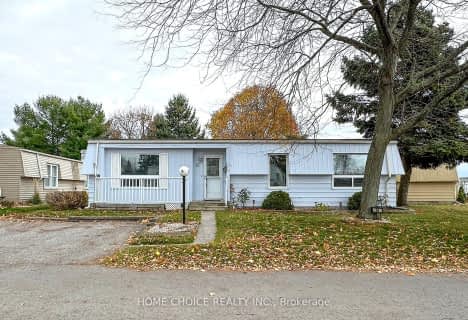
The Pines Senior Public School
Elementary: Public
4.71 km
Vincent Massey Public School
Elementary: Public
5.37 km
John M James School
Elementary: Public
5.48 km
St. Joseph Catholic Elementary School
Elementary: Catholic
4.92 km
St. Francis of Assisi Catholic Elementary School
Elementary: Catholic
1.54 km
Newcastle Public School
Elementary: Public
2.81 km
Centre for Individual Studies
Secondary: Public
6.76 km
Clarke High School
Secondary: Public
4.78 km
Holy Trinity Catholic Secondary School
Secondary: Catholic
12.79 km
Clarington Central Secondary School
Secondary: Public
7.79 km
Bowmanville High School
Secondary: Public
5.53 km
St. Stephen Catholic Secondary School
Secondary: Catholic
7.57 km







