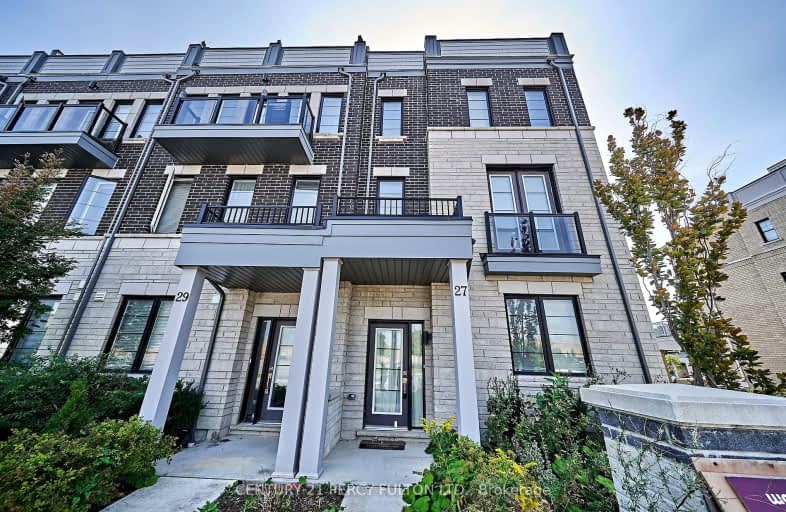Very Walkable
- Most errands can be accomplished on foot.
84
/100
Bikeable
- Some errands can be accomplished on bike.
68
/100

Central Public School
Elementary: Public
1.80 km
Waverley Public School
Elementary: Public
1.48 km
Dr Ross Tilley Public School
Elementary: Public
1.12 km
St. Elizabeth Catholic Elementary School
Elementary: Catholic
2.77 km
Holy Family Catholic Elementary School
Elementary: Catholic
0.52 km
Charles Bowman Public School
Elementary: Public
2.86 km
Centre for Individual Studies
Secondary: Public
2.36 km
Courtice Secondary School
Secondary: Public
5.97 km
Holy Trinity Catholic Secondary School
Secondary: Catholic
5.18 km
Clarington Central Secondary School
Secondary: Public
0.71 km
Bowmanville High School
Secondary: Public
2.51 km
St. Stephen Catholic Secondary School
Secondary: Catholic
2.53 km



