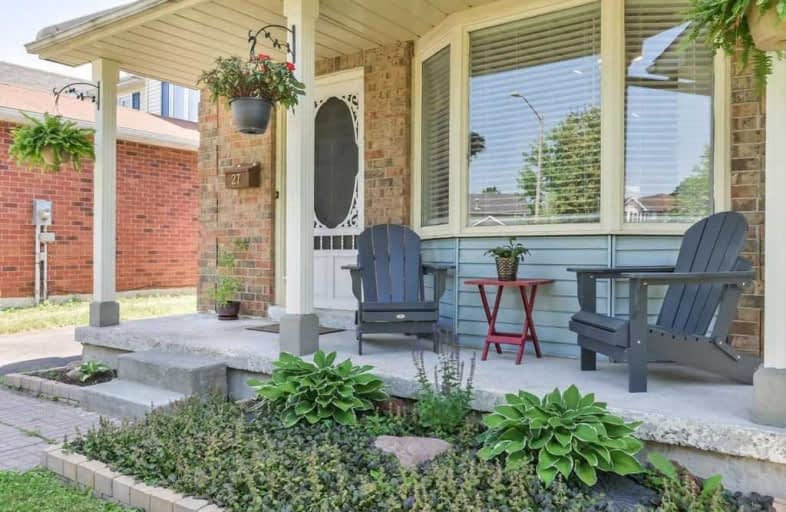Sold on Aug 27, 2019
Note: Property is not currently for sale or for rent.

-
Type: Link
-
Style: 2-Storey
-
Lot Size: 30.07 x 200.23 Feet
-
Age: No Data
-
Taxes: $3,388 per year
-
Days on Site: 48 Days
-
Added: Sep 07, 2019 (1 month on market)
-
Updated:
-
Last Checked: 3 months ago
-
MLS®#: E4512832
-
Listed By: Royal lepage connect realty, brokerage
This Cute 3 + 1 Bedroom Home, Located On A Premium 200Ft Lot In A Quiet Family Friendly Cres W/ Historic Downtown & New Shopping Amenities Near By! Many Upgrades Include New Flooring On 2nd Level(2014), Storage Shed(2015), Furnace(2017), Main 4Pc Bath(2017) & Kitchen Reno(2018)! Open Concept Eat-In Kitchen With Bay Window Greets You At The Front Entrance! Walk Thru The Wide Hallway To The Living/Dining Rm With Large Bright Windows +Walk-Out To Large Deck!
Extras
Extra Long Driveway (5 Car Approx) With A Matching Detached Garage Able To Fit A Car ( Used As A Workshop) Hwt Rental* Attach Sch B + Form 801 To All Offers.*** Rail Line At Back Lot Line
Property Details
Facts for 27 Prout Drive, Clarington
Status
Days on Market: 48
Last Status: Sold
Sold Date: Aug 27, 2019
Closed Date: Sep 26, 2019
Expiry Date: Sep 10, 2019
Sold Price: $455,000
Unavailable Date: Aug 27, 2019
Input Date: Jul 10, 2019
Property
Status: Sale
Property Type: Link
Style: 2-Storey
Area: Clarington
Community: Bowmanville
Inside
Bedrooms: 3
Bedrooms Plus: 1
Bathrooms: 2
Kitchens: 1
Rooms: 3
Den/Family Room: No
Air Conditioning: Central Air
Fireplace: No
Laundry Level: Lower
Washrooms: 2
Building
Basement: Finished
Heat Type: Forced Air
Heat Source: Gas
Exterior: Brick
Exterior: Vinyl Siding
Water Supply: Municipal
Special Designation: Unknown
Parking
Driveway: Private
Garage Spaces: 1
Garage Type: Detached
Covered Parking Spaces: 5
Total Parking Spaces: 6
Fees
Tax Year: 2019
Tax Legal Description: "Pcl 30-1, ... " .... *Continued On Sch "B"*
Taxes: $3,388
Land
Cross Street: High St/Longworth Av
Municipality District: Clarington
Fronting On: South
Parcel Number: 266230064
Pool: None
Sewer: Sewers
Lot Depth: 200.23 Feet
Lot Frontage: 30.07 Feet
Lot Irregularities: 199.4 Ft. By 30.05 Ft
Zoning: Residential
Additional Media
- Virtual Tour: https://tours.jeffreygunn.com/public/vtour/full/1372705/
Rooms
Room details for 27 Prout Drive, Clarington
| Type | Dimensions | Description |
|---|---|---|
| Kitchen Main | 2.88 x 5.30 | Updated, Stainless Steel Appl, Quartz Counter |
| Living Main | 5.42 x 5.00 | Combined W/Dining, Laminate |
| Dining Main | 5.42 x 5.00 | Combined W/Living, Laminate |
| Master 2nd | 4.59 x 4.20 | Double Closet, Laminate |
| 2nd Br 2nd | 3.87 x 2.59 | Double Closet, Laminate |
| 3rd Br 2nd | 2.58 x 2.88 | Laminate |
| Rec Bsmt | 3.35 x 3.35 | Laminate |
| Office Bsmt | 3.35 x 4.57 | Laminate |
| Cold/Cant Bsmt | - |
| XXXXXXXX | XXX XX, XXXX |
XXXX XXX XXXX |
$XXX,XXX |
| XXX XX, XXXX |
XXXXXX XXX XXXX |
$XXX,XXX |
| XXXXXXXX XXXX | XXX XX, XXXX | $455,000 XXX XXXX |
| XXXXXXXX XXXXXX | XXX XX, XXXX | $469,900 XXX XXXX |

Central Public School
Elementary: PublicVincent Massey Public School
Elementary: PublicJohn M James School
Elementary: PublicSt. Elizabeth Catholic Elementary School
Elementary: CatholicHarold Longworth Public School
Elementary: PublicDuke of Cambridge Public School
Elementary: PublicCentre for Individual Studies
Secondary: PublicClarke High School
Secondary: PublicHoly Trinity Catholic Secondary School
Secondary: CatholicClarington Central Secondary School
Secondary: PublicBowmanville High School
Secondary: PublicSt. Stephen Catholic Secondary School
Secondary: Catholic

