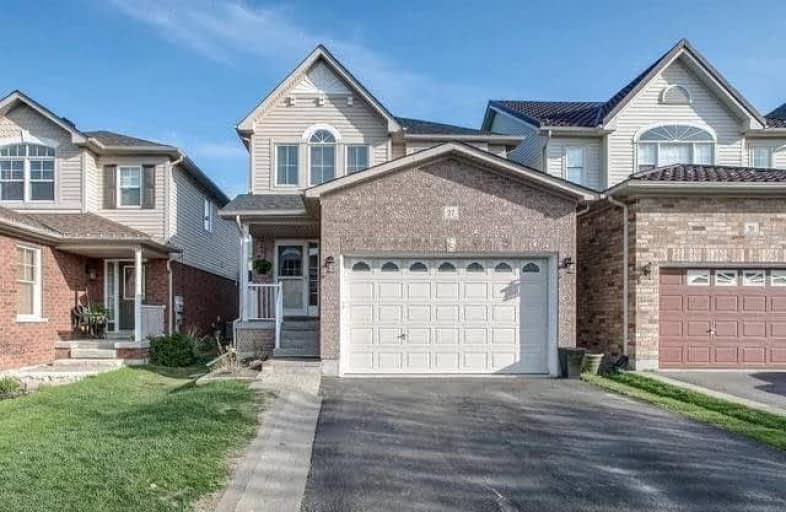Sold on Jun 28, 2018
Note: Property is not currently for sale or for rent.

-
Type: Detached
-
Style: 2-Storey
-
Lot Size: 29.53 x 113.19 Feet
-
Age: No Data
-
Taxes: $3,977 per year
-
Days on Site: 16 Days
-
Added: Sep 07, 2019 (2 weeks on market)
-
Updated:
-
Last Checked: 3 months ago
-
MLS®#: E4159836
-
Listed By: Re/max realty specialists inc., brokerage
3Bdrm Detach Nestled In The Heart Of Sought After South Courtice Neighbourhood. Oversized Foyer With Garage Access, Main Flr Laundry And Large Powder Room. Main Flr Boasts Open Concept Layout With Comb Lr/Dr, Kit Features S/S Appliances, Gas Stove And S/S Sink, Main Flr Fam Rm With Hrdwd Flrs, Gas F/P And W/O To Large Back Patio And Yard. Bsmt Is Prof Finished And Features A Built-In Murphy Bed Creating A Spare Room Option For Guests & Roughed In 4th Bathroom
Extras
Inc. S/S Fridge, Gas Stove, Dishwasher, Washer, Dryer, All Electrical Light Fixtures, All Window Coverings. Excl: Fridge In Garage, Tv & Wall Mount In Bsmt And Fam Rm, Mirrors On Wall In Bsmt, Mounted Hooks At Front Door, Shelves In Garage.
Property Details
Facts for 27 Staples Avenue, Clarington
Status
Days on Market: 16
Last Status: Sold
Sold Date: Jun 28, 2018
Closed Date: Aug 01, 2018
Expiry Date: Sep 12, 2018
Sold Price: $545,000
Unavailable Date: Jun 28, 2018
Input Date: Jun 12, 2018
Prior LSC: Sold
Property
Status: Sale
Property Type: Detached
Style: 2-Storey
Area: Clarington
Community: Courtice
Availability Date: 60-90 Days
Inside
Bedrooms: 3
Bathrooms: 3
Kitchens: 1
Rooms: 7
Den/Family Room: Yes
Air Conditioning: Central Air
Fireplace: Yes
Laundry Level: Main
Washrooms: 3
Building
Basement: Finished
Heat Type: Forced Air
Heat Source: Gas
Exterior: Alum Siding
Exterior: Brick
Water Supply: Municipal
Special Designation: Unknown
Parking
Driveway: Private
Garage Spaces: 2
Garage Type: Attached
Covered Parking Spaces: 2
Total Parking Spaces: 3
Fees
Tax Year: 2017
Tax Legal Description: Plan 40M 2113 Pt Lot 125Rp 40R 22270 Part 2
Taxes: $3,977
Land
Cross Street: Townline/Bloor
Municipality District: Clarington
Fronting On: South
Pool: None
Sewer: Sewers
Lot Depth: 113.19 Feet
Lot Frontage: 29.53 Feet
Additional Media
- Virtual Tour: https://www.tourbuzz.net/1036818?idx=1
Rooms
Room details for 27 Staples Avenue, Clarington
| Type | Dimensions | Description |
|---|---|---|
| Kitchen Main | 3.21 x 5.19 | Ceramic Floor, Eat-In Kitchen, Stainless Steel Appl |
| Living Main | 3.24 x 3.56 | Broadloom, Open Concept, Combined W/Dining |
| Dining Main | 2.70 x 3.24 | Broadloom, Open Concept, Combined W/Living |
| Family Main | 2.92 x 4.78 | Hardwood Floor, Gas Fireplace, W/O To Patio |
| Master Upper | 4.09 x 4.13 | Broadloom, 4 Pc Ensuite, W/I Closet |
| 2nd Br Upper | 3.16 x 3.46 | Broadloom, Vaulted Ceiling, Double Closet |
| 3rd Br Upper | 3.44 x 3.25 | Broadloom, Double Closet |
| Rec Bsmt | - | Laminate, Murphy Bed |
| XXXXXXXX | XXX XX, XXXX |
XXXX XXX XXXX |
$XXX,XXX |
| XXX XX, XXXX |
XXXXXX XXX XXXX |
$XXX,XXX | |
| XXXXXXXX | XXX XX, XXXX |
XXXXXXX XXX XXXX |
|
| XXX XX, XXXX |
XXXXXX XXX XXXX |
$XXX,XXX | |
| XXXXXXXX | XXX XX, XXXX |
XXXXXXX XXX XXXX |
|
| XXX XX, XXXX |
XXXXXX XXX XXXX |
$XXX,XXX |
| XXXXXXXX XXXX | XXX XX, XXXX | $545,000 XXX XXXX |
| XXXXXXXX XXXXXX | XXX XX, XXXX | $550,000 XXX XXXX |
| XXXXXXXX XXXXXXX | XXX XX, XXXX | XXX XXXX |
| XXXXXXXX XXXXXX | XXX XX, XXXX | $559,000 XXX XXXX |
| XXXXXXXX XXXXXXX | XXX XX, XXXX | XXX XXXX |
| XXXXXXXX XXXXXX | XXX XX, XXXX | $569,900 XXX XXXX |

Campbell Children's School
Elementary: HospitalSt John XXIII Catholic School
Elementary: CatholicDr Emily Stowe School
Elementary: PublicSt. Mother Teresa Catholic Elementary School
Elementary: CatholicForest View Public School
Elementary: PublicDr G J MacGillivray Public School
Elementary: PublicDCE - Under 21 Collegiate Institute and Vocational School
Secondary: PublicG L Roberts Collegiate and Vocational Institute
Secondary: PublicMonsignor John Pereyma Catholic Secondary School
Secondary: CatholicCourtice Secondary School
Secondary: PublicHoly Trinity Catholic Secondary School
Secondary: CatholicEastdale Collegiate and Vocational Institute
Secondary: Public- 2 bath
- 3 bed



